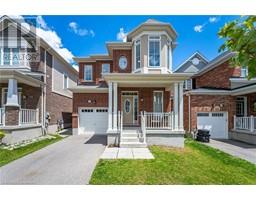108 - 1135 COOKE BOULEVARD, Burlington, Ontario, CA
Address: 108 - 1135 COOKE BOULEVARD, Burlington, Ontario
Summary Report Property
- MKT IDW9268813
- Building TypeRow / Townhouse
- Property TypeSingle Family
- StatusBuy
- Added12 weeks ago
- Bedrooms2
- Bathrooms2
- Area0 sq. ft.
- DirectionNo Data
- Added On25 Aug 2024
Property Overview
OPEN HOUSE 1:00 TO 3:00 P.M. SATURDAY AUGUST 31st, 2024. Spacious Upper Stacked 2 Bedroom 1.5 Bathroom 1 Parking 4 Year New Condo Townhouse with a Huge Rooftop Terrace with an Un-Obstructed View Overlooking Greenery & the Aldershot GO Station in Burlington! A Few Minute Walk Will Take You to the Aldershot GO Station, with Two-Way All Day Train Service to Downtown Toronto & to Many Stops all the Way to Oshawa! Open Concept Living, Guest Powder Bathroom, & Coat Closet on the Main Floor. Kitchen Features Stainless Steel Appliances, Quartz Countertops, Kitchen Island With Sink & Modern Design. On The Next Level You'll Find Two Spacious Bedrooms, Both with Double Sliding Closets, a Full 3-Piece Bathroom With Glossy Cabinets & Quartz Countertops, and a Convenient Laundry Closet with Two Full Sized Stacked Laundry Units! On the Top Level is Where You Find Your Huge Rooftop Patio Approximately 400 Sqft Where You Can Host Events & Parties, Relax & Enjoy the Clearview & Sunshine & Much More! Short Distance From the 1 Underground Parking to the Unit! Elegant Design with Community Gardening, Live in a Sophisticated Neighborhood. **** EXTRAS **** 1 Min to 403 & Waterdown Rd Exit, 5 Mins to Waterdown, 5 Mins to Hamilton, Conveniently Located Between Hamilton & Burlington Downtowns. Close to Many Parks, Trails, Aldershot GO Station, Other Transit, Hospitals, Schools & More! (id:51532)
Tags
| Property Summary |
|---|
| Building |
|---|
| Land |
|---|
| Level | Rooms | Dimensions |
|---|---|---|
| Second level | Primary Bedroom | 3.05 m x 2.81 m |
| Bedroom 2 | 2.59 m x 2.56 m | |
| Third level | Utility room | 2.4 m x 2.1 m |
| Loft | 5.8 m x 3 m | |
| Main level | Living room | 3.39 m x 3.35 m |
| Kitchen | 2.36 m x 2.47 m | |
| Dining room | 1.95 m x 2.59 m |
| Features | |||||
|---|---|---|---|---|---|
| Conservation/green belt | In suite Laundry | Dishwasher | |||
| Dryer | Range | Refrigerator | |||
| Stove | Washer | Central air conditioning | |||































































