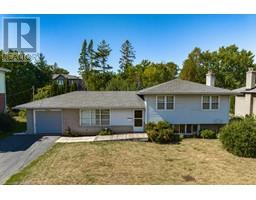1085 AUGUSTUS Drive 311 - Maple, Burlington, Ontario, CA
Address: 1085 AUGUSTUS Drive, Burlington, Ontario
Summary Report Property
- MKT ID40618699
- Building TypeHouse
- Property TypeSingle Family
- StatusBuy
- Added19 weeks ago
- Bedrooms4
- Bathrooms4
- Area3134 sq. ft.
- DirectionNo Data
- Added On11 Jul 2024
Property Overview
Absolute show stopper! Completely renovated top to bottom, inside & out. Thoughtfully designed, & stunningly appointed, you will instantly fall in love. Close to downtown, in a beautiful enclave in the Maple area, with access to everything nearby. Over 3,100 sq ft of living space, this completely re-designed home offers an open concept main floor with eat-in kitchen & large island, with views to a formal dining area, & massive sunken living room with horizontal electric fireplace, skylight & vaulted 11’ ceiling. Off the kitchen is a walk-out to new deck, gardens & very private rear yard. The 2nd floor has 2 bedrooms & 4 pce bath, + a beautiful primary bedroom with walk-in closet & 4 pce ensuite with glass shower & signature claw foot tub. The lower level provides a large rec room, laundry with sink & ample storage, + a large 4th bedroom & 3 pce bath. This is a must see! (id:51532)
Tags
| Property Summary |
|---|
| Building |
|---|
| Land |
|---|
| Level | Rooms | Dimensions |
|---|---|---|
| Second level | 4pc Bathroom | Measurements not available |
| Bedroom | 11'5'' x 9'11'' | |
| Bedroom | 12'10'' x 10'3'' | |
| Full bathroom | Measurements not available | |
| Primary Bedroom | 16'9'' x 12'6'' | |
| Basement | 3pc Bathroom | Measurements not available |
| Laundry room | 9'11'' x 9'9'' | |
| Bedroom | 17'0'' x 14'11'' | |
| Recreation room | 19'7'' x 17'7'' | |
| Main level | 2pc Bathroom | Measurements not available |
| Living room | 20'4'' x 15'0'' | |
| Dining room | 14'6'' x 12'6'' | |
| Kitchen | 17'5'' x 11'7'' | |
| Foyer | 8'9'' x 4'9'' |
| Features | |||||
|---|---|---|---|---|---|
| Automatic Garage Door Opener | Attached Garage | Central air conditioning | |||








































































