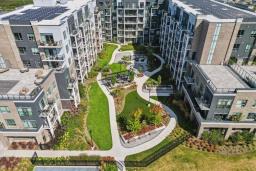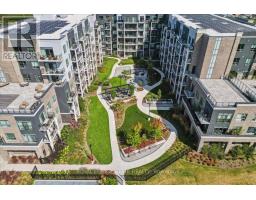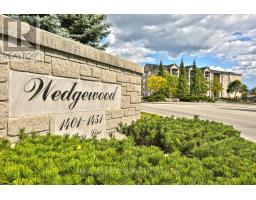1411 WALKER'S Line|Unit #410, Burlington, Ontario, CA
Address: 1411 WALKER'S Line|Unit #410, Burlington, Ontario
2 Beds2 Baths1020 sqftStatus: Buy Views : 316
Price
$629,900
Summary Report Property
- MKT IDH4202747
- Building TypeApartment
- Property TypeSingle Family
- StatusBuy
- Added13 weeks ago
- Bedrooms2
- Bathrooms2
- Area1020 sq. ft.
- DirectionNo Data
- Added On15 Aug 2024
Property Overview
Exceptional top floor unit with high vaulted ceilings and tons of renovations. Open concept great room and kitchen with shaker style cabinets, quartz counters, breakfast bar, subway tile backsplash, and stainless-steel kitchen appliances. Two updated bathrooms with on-trend vanities, fixtures, and counters. Walk-out from kitchen to balcony with sunny southern exposure, convenient in-suite laundry off the kitchen, primary bedroom ensuite with double sinks. Storage locker, underground parking, tons of visitor parking, and access to the clubhouse with party room and exercise area. (id:51532)
Tags
| Property Summary |
|---|
Property Type
Single Family
Building Type
Apartment
Storeys
1
Square Footage
1020 sqft
Title
Condominium
Land Size
1 x 0
Built in
2000
Parking Type
Inside Entry,Shared,Underground
| Building |
|---|
Bedrooms
Above Grade
2
Bathrooms
Total
2
Interior Features
Appliances Included
Dishwasher, Dryer, Refrigerator, Stove, Washer
Basement Type
None
Building Features
Features
Park setting, Park/reserve, Balcony, Paved driveway, Shared Driveway
Foundation Type
Poured Concrete
Square Footage
1020 sqft
Rental Equipment
None
Building Amenities
Exercise Centre, Party Room
Heating & Cooling
Cooling
Central air conditioning
Heating Type
Forced air
Utilities
Utility Sewer
Municipal sewage system
Water
Municipal water
Exterior Features
Exterior Finish
Stucco
Maintenance or Condo Information
Maintenance Fees
$553.19 Monthly
Parking
Parking Type
Inside Entry,Shared,Underground
Total Parking Spaces
1
| Level | Rooms | Dimensions |
|---|---|---|
| Ground level | Laundry room | Measurements not available |
| 5pc Bathroom | Measurements not available | |
| Bedroom | 11' 11'' x 9' 10'' | |
| Primary Bedroom | 13' 9'' x 11' 6'' | |
| 3pc Bathroom | Measurements not available | |
| Eat in kitchen | 15' 5'' x 9' 0'' | |
| Living room/Dining room | 20' 3'' x 13' 2'' |
| Features | |||||
|---|---|---|---|---|---|
| Park setting | Park/reserve | Balcony | |||
| Paved driveway | Shared Driveway | Inside Entry | |||
| Shared | Underground | Dishwasher | |||
| Dryer | Refrigerator | Stove | |||
| Washer | Central air conditioning | Exercise Centre | |||
| Party Room | |||||



































































