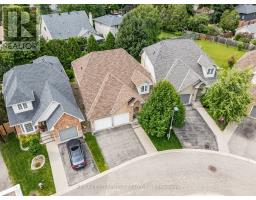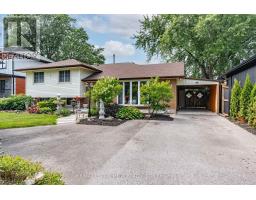1465 JEFFERSON ROAD, Burlington, Ontario, CA
Address: 1465 JEFFERSON ROAD, Burlington, Ontario
Summary Report Property
- MKT IDW9255446
- Building TypeHouse
- Property TypeSingle Family
- StatusBuy
- Added14 weeks ago
- Bedrooms4
- Bathrooms2
- Area0 sq. ft.
- DirectionNo Data
- Added On15 Aug 2024
Property Overview
Welcome to 1465 Jefferson rd in Burlington's sought after Mountainside Community. This rare 4 Bedroom two storey home with an attached garage has been immaculately kept from the gardens and lawn to the inside of the home top to bottom. The main level offers a great traditional layout with your usual Kitchen, dining, living room and 2 piece bathroom along with access from the kitchen to the spacious well manicured, private fenced in yard. (new deck 2023) Great spot to entertain. Upstairs features 4 bedrooms, a convenient bedroom level laundry room plus an unbelievable Spa like 5 piece bathroom with a sauna. The lower levels finished off with a rec-room, lots of storage and the utility room. Sitting on a 50' x 120' lot with parking for 4 plus cars this awesome home really does offer it all. Just a quick walk to both public and catholic schools and the Mountainside rec centre this amazing family home will not last. Book your appointment today. **** EXTRAS **** Owned Hot water heater (id:51532)
Tags
| Property Summary |
|---|
| Building |
|---|
| Level | Rooms | Dimensions |
|---|---|---|
| Second level | Primary Bedroom | 3.02 m x 4.01 m |
| Bedroom 2 | 3.02 m x 2.79 m | |
| Bedroom 3 | 2.79 m x 2.04 m | |
| Bedroom 4 | 3.86 m x 2.74 m | |
| Basement | Recreational, Games room | 8.36 m x 3.33 m |
| Main level | Foyer | 3.48 m x 1.55 m |
| Kitchen | 2.69 m x 2.69 m | |
| Living room | 3.43 m x 5.56 m | |
| Dining room | 2.69 m x 3.53 m | |
| Eating area | 2.69 m x 2.13 m |
| Features | |||||
|---|---|---|---|---|---|
| Attached Garage | Inside Entry | Garage door opener remote(s) | |||
| Water Heater | Dishwasher | Dryer | |||
| Refrigerator | Stove | Washer | |||
| Window Coverings | Central air conditioning | ||||























































