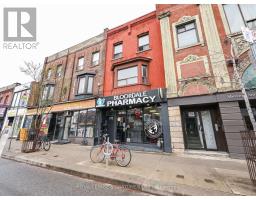1709 - 1940 IRONSTONE DRIVE, Burlington, Ontario, CA
Address: 1709 - 1940 IRONSTONE DRIVE, Burlington, Ontario
Summary Report Property
- MKT IDW9034502
- Building TypeApartment
- Property TypeSingle Family
- StatusBuy
- Added18 weeks ago
- Bedrooms2
- Bathrooms2
- Area0 sq. ft.
- DirectionNo Data
- Added On11 Jul 2024
Property Overview
This penthouse suite is absolutely stunning! With its open concept layout and 9-foot ceilings, it offers a spacious and airy atmosphere. The upgraded modern kitchen, equipped with stainless steel appliances and stone counters, adds a touch of elegance and functionality to the space. Two bathrooms provide convenience and privacy, while the large balcony offers a perfect spot to enjoy the breathtaking views. Enjoy 5-star building amenities including concierge/security, a roof top patio with BBQ facilities, games/media room, fitness/yoga room, and gym, residents can indulge leisure and recreation. The location is unbeatable, with easy access to groceries, shopping, restaurants, transit, and nearby highways 403/407. It's the perfect blend of convenience, luxury, and comfort! ******Assumable mortgage at $344,000. At 2.24% with 2 years remaining***** **** EXTRAS **** ******Assumable mortgage at $344,000. At 2.24% with 2 years remaining***** (id:51532)
Tags
| Property Summary |
|---|
| Building |
|---|
| Level | Rooms | Dimensions |
|---|---|---|
| Main level | Living room | 3.26 m x 2.31 m |
| Dining room | 3.26 m x 2.31 m | |
| Kitchen | 2.92 m x 2.16 m | |
| Bedroom | 3.56 m x 2.89 m | |
| Den | 2.31 m x 1.67 m |
| Features | |||||
|---|---|---|---|---|---|
| Balcony | Underground | Dishwasher | |||
| Dryer | Refrigerator | Stove | |||
| Washer | Central air conditioning | Security/Concierge | |||
| Exercise Centre | Recreation Centre | Party Room | |||
| Visitor Parking | Storage - Locker | ||||



















































