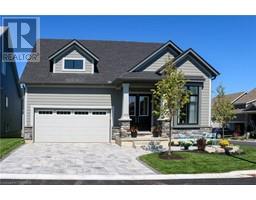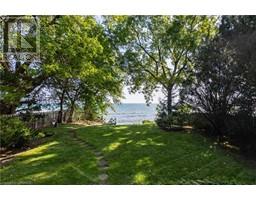2025 MARIA Street Unit# 807 312 - Central, Burlington, Ontario, CA
Address: 2025 MARIA Street Unit# 807, Burlington, Ontario
Summary Report Property
- MKT ID40623500
- Building TypeApartment
- Property TypeSingle Family
- StatusBuy
- Added12 weeks ago
- Bedrooms2
- Bathrooms2
- Area1225 sq. ft.
- DirectionNo Data
- Added On27 Aug 2024
Property Overview
Fantastic opportunity to live in the prestigious hotel inspired boutique Berkley Condominium. This 2 bedroom/2 bathroom CORNER SUITE (1225 sq ft) with expansive south west facing views and large floor to ceiling windows fills the Suite with natural light all day long! A large foyer welcomes you home. Open concept living room/dining room/kitchen is perfect for every day living and entertaining. Step outside and expand your living space on the wrap around terrace (273 sq ft) with breathtaking views of both the lake and escarpment. Chef inspired kitchen with large island, stainless steel appliances and plenty of storage. The split bedroom floor plan gives you and your guest privacy. A gorgeous primary bedroom with 5 pc spa like ensuite and walk in closet. 2nd bedroom with floor to ceiling window of escarpment views is tucked away with the 3 pcs bath and laundry closet. Thousands spent on upgrades including wide plank white oak flooring, extended island with caesarstone waterfall countertop, upgraded cabinetry, electric fireplace, and freshly painted through out. Shows to perfection. Nothing to do but move in and enjoy! Building amenities include 24 hr concierge, gym, party room with billiards room and outdoor patio, 2 guest Suites and stunning rooftop patio with bbq area. Located in the heart of downtown Burlington steps to shopping and restaurants and a short stroll to Spencer Smith Park and the Lake. This is lifestyle living at its finest! (id:51532)
Tags
| Property Summary |
|---|
| Building |
|---|
| Land |
|---|
| Level | Rooms | Dimensions |
|---|---|---|
| Main level | Foyer | 13'7'' x 8'4'' |
| 3pc Bathroom | Measurements not available | |
| Bedroom | 13'5'' x 9'7'' | |
| Full bathroom | Measurements not available | |
| Primary Bedroom | 15'0'' x 9'10'' | |
| Kitchen | 19'9'' x 8'5'' | |
| Living room/Dining room | 21'8'' x 15'2'' |
| Features | |||||
|---|---|---|---|---|---|
| Southern exposure | Balcony | Underground | |||
| Central air conditioning | Exercise Centre | Guest Suite | |||
| Party Room | |||||
































































