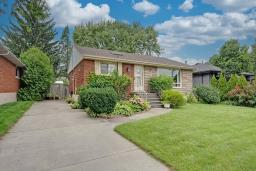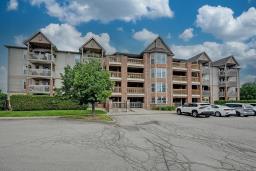2040 CLEAVER Avenue|Unit #304, Burlington, Ontario, CA
Address: 2040 CLEAVER Avenue|Unit #304, Burlington, Ontario
Summary Report Property
- MKT IDH4204843
- Building TypeApartment
- Property TypeSingle Family
- StatusBuy
- Added12 weeks ago
- Bedrooms2
- Bathrooms1
- Area650 sq. ft.
- DirectionNo Data
- Added On26 Aug 2024
Property Overview
Charming Condo in the Sought-After Headon Forest Community! Step into your future with this meticulously maintained 2 Bedroom (1+1), 1 Bathroom, 1 Parking Spot, 1 Locker condo that exudes comfort and modern living. Ideal for first-time homebuyers, those looking to downsize, or savvy investors, this property is a remarkable find. Bright and Airy Living Space, Experience an open-concept layout that welcomes an abundance of natural light, creating a warm and inviting atmosphere for relaxation and entertainment. Generous primary bedroom with double door closet plus additional bedroom or a home office. 4 Pc Bathroom offering a refreshing escape for your daily routines. The condo comes complete with a designated parking space and a storage locker, ensuring you have all the room you need for your belongings. Nestled in the highly desirable Headon Forest neighbourhood, you’ll find yourself just a stone's throw away from excellent schools, vibrant shopping areas, delightful dining options, and seamless access to major highways and public transportation. This condo represents not just a residence but a lifestyle enriched by convenience and community. Seize the chance to make this exceptional property your new home! (id:51532)
Tags
| Property Summary |
|---|
| Building |
|---|
| Land |
|---|
| Level | Rooms | Dimensions |
|---|---|---|
| Ground level | Laundry room | Measurements not available |
| Bedroom | 8' 9'' x 7' '' | |
| 4pc Bathroom | Measurements not available | |
| Primary Bedroom | 11' 2'' x 11' 0'' | |
| Kitchen | 9' '' x 8' 5'' | |
| Living room/Dining room | 17' 4'' x 11' 10'' |
| Features | |||||
|---|---|---|---|---|---|
| Park setting | Southern exposure | Park/reserve | |||
| Golf course/parkland | Balcony | Paved driveway | |||
| Level | Year Round Living | Underground | |||
| Dishwasher | Dryer | Microwave | |||
| Refrigerator | Stove | Washer | |||
| Window Coverings | Central air conditioning | ||||
















































