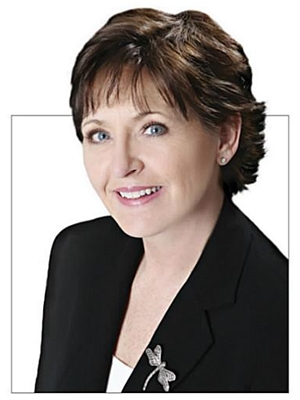2085 AMHERST HEIGHTS Drive|Unit #106, Burlington, Ontario, CA
Address: 2085 AMHERST HEIGHTS Drive|Unit #106, Burlington, Ontario
Summary Report Property
- MKT IDH4198548
- Building TypeApartment
- Property TypeSingle Family
- StatusBuy
- Added14 weeks ago
- Bedrooms2
- Bathrooms2
- Area1208 sq. ft.
- DirectionNo Data
- Added On15 Aug 2024
Property Overview
Exceptionally well maintained ground level unit at The Balmoral II in Burlington. This spotless Berkshire model at 1208 sq. ft. is carpet free and offers 2 spacious bedrooms, 2 full bathrooms, updated eat-in kitchen with quartz counters and stainless steel appliances, in-suite laundry with full size washer and dryer plus a terrace to enjoy the outdoors. The unit boasts wood floors in the principal rooms, mirrored closet doors, large primary bedroom with 2 double closets and ensuite bath with soaker tub. Second bathroom with separate shower. 9' ceilings in Living/Dining, Bedrooms and Hallway. 1 underground parking and private storage locker. HVAC replaced in 2019. Pet friendly buiding (restrictions apply). Condo fee covers building insurance, common elements, exterior maintenance, parking and water. The well managed building with workout room, party room, car wash, visitor parking, gazebo & outdoor patio area with BBQ for owners use is close to the Power Centre, Costco, Cinemas, Golf Course, Park, Rec. Centre, Schools, Restaurants, Public Transit & easy highway access. Don’t miss out on this great opportunity! (id:51532)
Tags
| Property Summary |
|---|
| Building |
|---|
| Level | Rooms | Dimensions |
|---|---|---|
| Ground level | Laundry room | 8' 0'' x 5' 0'' |
| 3pc Bathroom | 8' 6'' x 5' 9'' | |
| Bedroom | 15' 7'' x 9' 0'' | |
| 4pc Ensuite bath | 9' 11'' x 5' 11'' | |
| Primary Bedroom | 19' 9'' x 12' 4'' | |
| Eat in kitchen | 15' 3'' x 8' 0'' | |
| Living room/Dining room | 24' 2'' x 11' 3'' | |
| Foyer | 10' 10'' x 5' 6'' |
| Features | |||||
|---|---|---|---|---|---|
| Park setting | Park/reserve | Golf course/parkland | |||
| Balcony | Paved driveway | Carpet Free | |||
| Automatic Garage Door Opener | Underground | Dishwasher | |||
| Dryer | Microwave | Refrigerator | |||
| Stove | Washer | Range | |||
| Window Coverings | Central air conditioning | Car Wash | |||
| Exercise Centre | Party Room | ||||





























































