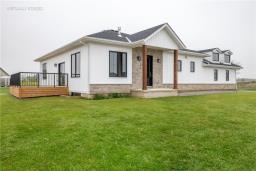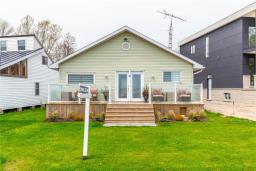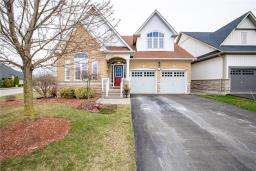2087 FAIRVIEW Street|Unit #2009, Burlington, Ontario, CA
Address: 2087 FAIRVIEW Street|Unit #2009, Burlington, Ontario
Summary Report Property
- MKT IDH4192288
- Building TypeApartment
- Property TypeSingle Family
- StatusBuy
- Added22 weeks ago
- Bedrooms2
- Bathrooms2
- Area790 sq. ft.
- DirectionNo Data
- Added On18 Jun 2024
Property Overview
Welcome to your dream condo in the heart of Burlington, where luxury meets convenience on the 20th floor! This stunning unit boasts two bedrooms and bathrooms, ensuring ample space and comfort for you and your loved ones. As you step onto not one, but two private balconies, you're greeted with breathtaking views of the shimmering waters of Lake Ontario, offering a serene backdrop to your everyday life. Built just a few years ago, this modern gem is packed with amenities designed to elevate your lifestyle. Take a dip in the inviting pool, unwind in the soothing sauna, or break a sweat in the state-of-the-art gym. Need to host a gathering or a meeting? No problem – this building has you covered with its media and meeting rooms. Even your furry friend will feel pampered with convenient dog washing stations available. Imagine entertaining friends and family at one of the BBQ areas while enjoying the picturesque views of the lake. With underground parking and a locker included, convenience is at your fingertips. Plus, being situated next to the GO station means effortless commuting, while the proximity to downtown Brant St and the Lakeshore area ensures easy access to shopping, dining, and entertainment options. Don't miss out on the opportunity to call this upscale condo your home – where every day feels like a vacation, and luxury meets convenience in perfect harmony. (id:51532)
Tags
| Property Summary |
|---|
| Building |
|---|
| Level | Rooms | Dimensions |
|---|---|---|
| Ground level | 3pc Ensuite bath | 7' 8'' x 4' 11'' |
| Primary Bedroom | 9' 8'' x 9' 6'' | |
| Living room | 15' 0'' x 9' 2'' | |
| Kitchen | 15' 0'' x 9' 0'' | |
| Laundry room | 3' 5'' x 3' 2'' | |
| 3pc Bathroom | 7' 9'' x 5' 10'' | |
| Bedroom | 10' 8'' x 9' 0'' | |
| Foyer | 9' 8'' x 4' 2'' |
| Features | |||||
|---|---|---|---|---|---|
| Park setting | Park/reserve | Balcony | |||
| No Driveway | Automatic Garage Door Opener | Underground | |||
| Dishwasher | Dryer | Refrigerator | |||
| Stove | Washer | Hood Fan | |||
| Fan | Exercise Centre | ||||









































































