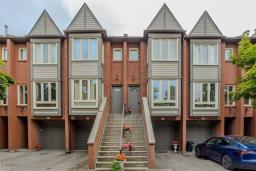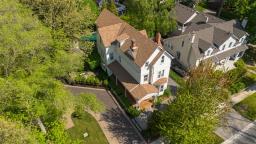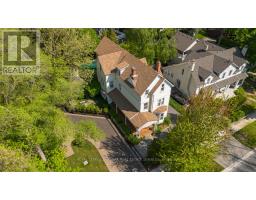2159 BELGRAVE Court, Burlington, Ontario, CA
Address: 2159 BELGRAVE Court, Burlington, Ontario
Summary Report Property
- MKT IDH4203526
- Building TypeHouse
- Property TypeSingle Family
- StatusBuy
- Added12 weeks ago
- Bedrooms5
- Bathrooms4
- Area2595 sq. ft.
- DirectionNo Data
- Added On22 Aug 2024
Property Overview
Unparalleled living experience in rarely offered Tyandaga Highlands, Burlington's best kept secret. Nestled in a private court cul-de-sac & steps to hours of hiking on escarpment trails. This 4+1 bed, 3.5 bath home offers over 3900 sf of finished living space and is located on a quiet court, providing privacy & tranquility on a spacious lot. A welcoming foyer leads to a beautifully designed main floor. Unwind in the cozy family room w/ a gas fireplace, or host elegant dinners in the living & dining rooms with French doors. The kitchen features s/s appliances, granite countertops, and a generous dining area that flows seamlessly onto the deck, perfect for outdoor enjoyment. The primary bed is a private retreat with a walk-in closet and a luxurious 4pc bath. Three additional bedrooms offer comfort for family or guests. The fully finished basement provides versatile space for an office, rec room, along with ample storage. This home combines elegance and functionality, making it a true gem. (id:51532)
Tags
| Property Summary |
|---|
| Building |
|---|
| Level | Rooms | Dimensions |
|---|---|---|
| Second level | 4pc Bathroom | Measurements not available |
| Bedroom | 12' 5'' x 13' 5'' | |
| Bedroom | 12' 4'' x 13' 5'' | |
| Bedroom | 12' 6'' x 8' 2'' | |
| 4pc Ensuite bath | Measurements not available | |
| Primary Bedroom | 13' 9'' x 19' 2'' | |
| Basement | Utility room | 11' 6'' x 6' 9'' |
| Recreation room | 14' 1'' x 26' 9'' | |
| Bedroom | 15' '' x 10' 8'' | |
| Den | 11' 9'' x 5' 8'' | |
| 3pc Bathroom | Measurements not available | |
| Recreation room | 22' '' x 18' 6'' | |
| Ground level | 2pc Bathroom | Measurements not available |
| Living room | 13' 4'' x 17' 5'' | |
| Dining room | 13' 4'' x 10' 9'' | |
| Breakfast | 11' 5'' x 11' '' | |
| Kitchen | 13' 6'' x 9' 8'' | |
| Laundry room | 7' 9'' x 8' 5'' | |
| Family room | 13' '' x 18' '' |
| Features | |||||
|---|---|---|---|---|---|
| Park setting | Park/reserve | Conservation/green belt | |||
| Golf course/parkland | Double width or more driveway | Paved driveway | |||
| Attached Garage | Dishwasher | Dryer | |||
| Refrigerator | Stove | Washer | |||
| Blinds | Garage door opener | Central air conditioning | |||





































































