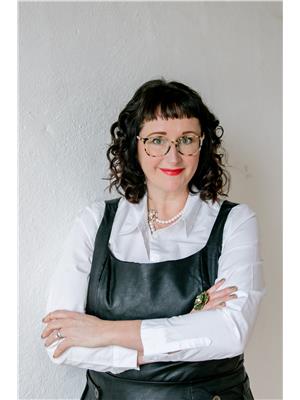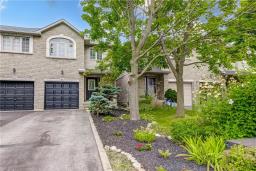216 Plains Road W|Unit #403B, Burlington, Ontario, CA
Address: 216 Plains Road W|Unit #403B, Burlington, Ontario
Summary Report Property
- MKT IDH4204785
- Building TypeApartment
- Property TypeSingle Family
- StatusBuy
- Added12 weeks ago
- Bedrooms1
- Bathrooms1
- Area1014 sq. ft.
- DirectionNo Data
- Added On26 Aug 2024
Property Overview
Welcome to your new home in the desirable Oakland Greens condominium community in highly sought-after Aldershot South. This lovingly maintained 1-bedroom, 1-bath condo apartment on the top floor offers a perfect blend of comfort and convenience in a prime location. The spacious bedroom features a large walk-in closet, providing ample storage space, while the California shutters throughout add a touch of elegance. The open-concept living area is ideal for both relaxation and entertaining, and the convenience of in-suite laundry makes everyday living effortless. This condo comes with an owned underground parking space, ensuring your vehicle is safe and easily accessible. As a resident of Oakland Greens, you'll have access to a beautiful common area building with party rooms, community events and a cozy library. Nestled in the vibrant Aldershot South neighborhood, you're steps to public transit, shopping, dining, with close proximity to LaSalle Park & Marina, Royal Botanical Gardens, and highway access. This condo offers everything you need to enjoy a comfortable lifestyle in one of the areas most desirable communities. Don’t miss out on this incredible opportunity! (id:51532)
Tags
| Property Summary |
|---|
| Building |
|---|
| Level | Rooms | Dimensions |
|---|---|---|
| Ground level | Foyer | 11' 2'' x 5' 0'' |
| Laundry room | 5' 6'' x 9' 11'' | |
| 4pc Bathroom | 5' 4'' x 11' 5'' | |
| Primary Bedroom | 16' 2'' x 11' 5'' | |
| Kitchen | 8' 0'' x 12' 1'' | |
| Dining room | 9' 9'' x 17' 5'' | |
| Living room | 14' 2'' x 17' 5'' |
| Features | |||||
|---|---|---|---|---|---|
| Southern exposure | Balcony | Underground | |||
| Dishwasher | Dryer | Refrigerator | |||
| Stove | Washer | Window Coverings | |||
| Central air conditioning | Party Room | ||||













































