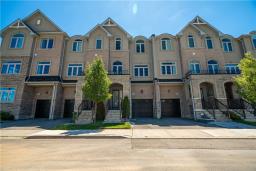227 GREEN Street, Burlington, Ontario, CA
Address: 227 GREEN Street, Burlington, Ontario
Summary Report Property
- MKT IDH4189500
- Building TypeHouse
- Property TypeSingle Family
- StatusBuy
- Added14 weeks ago
- Bedrooms4
- Bathrooms3
- Area1554 sq. ft.
- DirectionNo Data
- Added On13 Aug 2024
Property Overview
Make everyday feel like a vacation waking up with endless water views and Southern exposure! This luxury property features over 100 ft of waterfront on Lake Ontario. Beautifully maintained heritage home with outstanding charm and character, an upgraded interior and an in-law suite in the basement. Currently running as a successful and professionally managed AirBnb, coined The Carmen Elisabeth Lake House. Incredible opportunity to live or make this your own on an executive lot that is truly second to none. Stunning private property with riparian rights to build a seaplane hangar or dock (Buyer to do due diligence). Prime location of Burlington, a short distance to downtown Burlington, and close to highways/parks/recreation. Survey available, lot depth includes water. (id:51532)
Tags
| Property Summary |
|---|
| Building |
|---|
| Level | Rooms | Dimensions |
|---|---|---|
| Second level | 4pc Bathroom | Measurements not available |
| Bedroom | 24' 5'' x 10' 8'' | |
| Basement | Kitchen | 12' 2'' x 11' 6'' |
| Living room/Dining room | 24' 5'' x 22' 5'' | |
| 3pc Bathroom | Measurements not available | |
| Ground level | Living room | 14' '' x 17' 5'' |
| Kitchen | 18' '' x 9' 5'' | |
| Dining room | 13' '' x 14' '' | |
| 4pc Bathroom | Measurements not available | |
| Sunroom | 27' '' x 11' '' | |
| Bedroom | 13' '' x 11' 8'' | |
| Bedroom | 12' 2'' x 11' 5'' | |
| Bedroom | 12' '' x 8' '' |
| Features | |||||
|---|---|---|---|---|---|
| Double width or more driveway | Paved driveway | No Garage | |||
| Dishwasher | Dryer | Refrigerator | |||
| Stove | Washer | Furniture | |||
| Window Coverings | Central air conditioning | ||||




































































