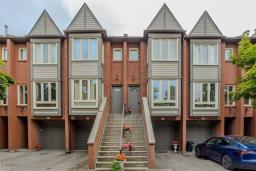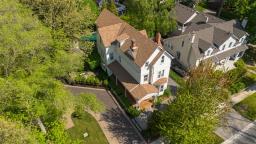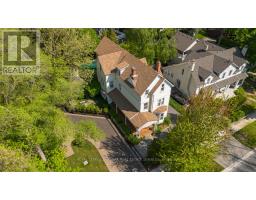2314 HOOVER COURT, Burlington, Ontario, CA
Address: 2314 HOOVER COURT, Burlington, Ontario
Summary Report Property
- MKT IDW9268120
- Building TypeHouse
- Property TypeSingle Family
- StatusBuy
- Added12 weeks ago
- Bedrooms4
- Bathrooms4
- Area0 sq. ft.
- DirectionNo Data
- Added On24 Aug 2024
Property Overview
Exceptional home in Tyandaga Highlands, in private cul-de-sac & steps to hiking on escarpment trails. Resort-like backyard w pond surrounded by mature trees. Great curb appeal with a, 2 car garage, professionally landscaped gardens & mature trees. Inside, find an exceptional 4216 of total finished living space. Main level feat hardwood floors & gourmet eat-in kitchen w high-end commercial SS appliances and millwork, coffered ceilings & dining area w backyard access. The family rm incl gas FP & built ins. Large main floor office & laundry/mudroom. Upper level generous primary suite w dual W/I closets & spa-like ensuite w glass shower & separate tub. The fully finished lower level (convertible to in law suite) w separate entrance, family rm w wood F/P, wine cellar, sauna, bathroom & gym and walk out to pool sized yard . UPDATES: Interior reno(15), windows(20), backyard reno (23) Mins to golf, downtown, lake & beach (id:51532)
Tags
| Property Summary |
|---|
| Building |
|---|
| Level | Rooms | Dimensions |
|---|---|---|
| Second level | Primary Bedroom | 6.74 m x 5.83 m |
| Bedroom 2 | 4.96 m x 4.13 m | |
| Bedroom 3 | 3.68 m x 3 m | |
| Bedroom 4 | 4.26 m x 3.5 m | |
| Basement | Utility room | 6.29 m x 6 m |
| Recreational, Games room | 10.01 m x 9.57 m | |
| Main level | Kitchen | 5.06 m x 7.47 m |
| Dining room | 4.14 m x 2.66 m | |
| Family room | 5.12 m x 6.2 m | |
| Office | 3.79 m x 3.42 m | |
| Dining room | 5.15 m x 4.08 m |
| Features | |||||
|---|---|---|---|---|---|
| Cul-de-sac | Rolling | Attached Garage | |||
| Dishwasher | Microwave | Oven | |||
| Refrigerator | Stove | Window Coverings | |||
| Central air conditioning | |||||





































































