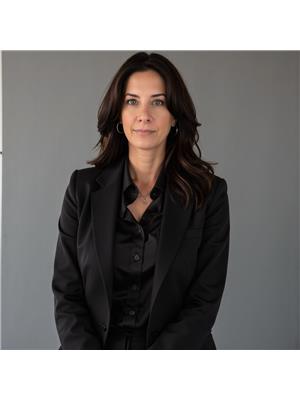2450 Malcolm Crescent, Burlington, Ontario, CA
Address: 2450 Malcolm Crescent, Burlington, Ontario
Summary Report Property
- MKT IDH4203491
- Building TypeHouse
- Property TypeSingle Family
- StatusBuy
- Added13 weeks ago
- Bedrooms3
- Bathrooms2
- Area1574 sq. ft.
- DirectionNo Data
- Added On21 Aug 2024
Property Overview
Welcome Home to this lovely 3 bedroom 2 bath home, in beautiful Brant Hills! Bright and sunny kitchen with a suite of 4 appliances including gas range, new sliding door and cozy breakfast nook with bench seating and storage! Freshly painted main floor with new flooring throughout, enjoy the living room with large window and separate dining room for entertaining! Extra large Master Suite with double closets, large windows and wainscotting accent wall. 2 other generous bedrooms with closets and a 4pc main bathroom with vanity and tub/shower combination. Exceptionally fully finished lower level offering a full recreation room with gas fireplace, wall to wall storage shelves with built-in desk, exercise space, another seating nook plus, storage room! Backyard features afternoon sun on the large deck for all your summer entertaining and sun shades for extra privacy, beautiful perennial gardens and storage at the side of the yard plus gate. Double wide interlock front driveway with a single attached garage plus, a bonus breezeway for extra storage! Updates Include: Roof 2017, AC 2022, new sliding door, flooring. All ready to just move in and enjoy! Shopping, restaurants, schools, parks, Activity Centre, gym and Hwy access within minutes. Great neighbours too and Great family home! Come soon to view - it won't LAST !! (id:51532)
Tags
| Property Summary |
|---|
| Building |
|---|
| Land |
|---|
| Level | Rooms | Dimensions |
|---|---|---|
| Second level | 4pc Bathroom | Measurements not available |
| Bedroom | 9' 10'' x 10' 0'' | |
| Bedroom | 11' 5'' x 9' 0'' | |
| Primary Bedroom | 10' 5'' x 17' 0'' | |
| Basement | Utility room | Measurements not available |
| Recreation room | 16' 3'' x 11' 1'' | |
| Family room | 19' 7'' x 17' 6'' | |
| Ground level | Storage | 13' 0'' x 6' 0'' |
| 2pc Bathroom | Measurements not available | |
| Living room | 12' 1'' x 10' 1'' | |
| Dining room | 13' 0'' x 9' 11'' | |
| Eat in kitchen | 18' 3'' x 8' 2'' |
| Features | |||||
|---|---|---|---|---|---|
| Park setting | Park/reserve | Golf course/parkland | |||
| Double width or more driveway | Paved driveway | Attached Garage | |||
| Inside Entry | Microwave | Range | |||
| Central air conditioning | |||||




































































