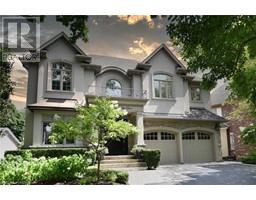3020 FIRST STREET, Burlington, Ontario, CA
Address: 3020 FIRST STREET, Burlington, Ontario
Summary Report Property
- MKT IDW9266218
- Building TypeHouse
- Property TypeSingle Family
- StatusBuy
- Added13 weeks ago
- Bedrooms5
- Bathrooms5
- Area0 sq. ft.
- DirectionNo Data
- Added On22 Aug 2024
Property Overview
A timeless and elegant residence located in the coveted Roseland community. Classic architectural design with modern touches. Spanning over 4,500 sq ft and an additional 1,700 sq ft on the lower level, this five-bedroom home offers an exceptional living experience. Set on a double lot, this property boasts a commanding street presence, surrounded by mature trees that ensure unparalleled privacy. As you step inside, you'll be captivated by the grand and spacious formal rooms, featuring a cozy fireplace and built-in shelving. The separate dining room, adorned with French doors, opens to a delightful sunroom where large windows and multiple walkouts invite you to the serene gardens and pool. The backyard is a rare and enchanting oasis, even by the high standards of the Roseland community. A triple-car garage completes this extraordinary property, making it a truly one-of-a-kind home that effortlessly blends historic charm with modern amenities. Top Tuck/Nelson Schools. **** EXTRAS **** The primary bedroom retreat is a sanctuary of comfort & luxury, complete with an abundance of natural light, a 5 pc ensuite, a walk-in closet, a bar area, & a convenient 2-pc bathroom. The lower level is fully finished/great added space. (id:51532)
Tags
| Property Summary |
|---|
| Building |
|---|
| Land |
|---|
| Level | Rooms | Dimensions |
|---|---|---|
| Second level | Primary Bedroom | 7.34 m x 5.49 m |
| Bedroom 2 | 4.75 m x 3.86 m | |
| Bedroom 3 | 4.09 m x 2.77 m | |
| Bedroom 4 | 4.22 m x 4.09 m | |
| Bedroom 5 | 4.29 m x 3.05 m | |
| Office | 4.24 m x 3.53 m | |
| Basement | Recreational, Games room | 5.03 m x 4.95 m |
| Games room | 8.61 m x 3.66 m | |
| Main level | Dining room | 5.49 m x 4.27 m |
| Living room | 8.51 m x 5.49 m | |
| Sunroom | 6.4 m x 4.22 m |
| Features | |||||
|---|---|---|---|---|---|
| Wooded area | Dry | Attached Garage | |||
| Garage door opener remote(s) | Range | Oven - Built-In | |||
| Water Heater | Dishwasher | Dryer | |||
| Microwave | Refrigerator | Stove | |||
| Washer | Central air conditioning | Fireplace(s) | |||
| Separate Heating Controls | |||||





























































