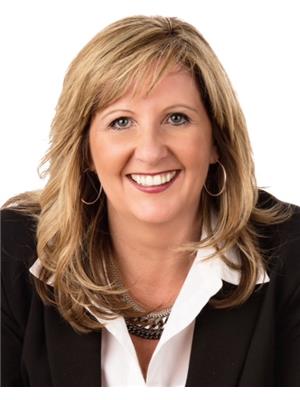305 - 5194 LAKESHORE ROAD, Burlington, Ontario, CA
Address: 305 - 5194 LAKESHORE ROAD, Burlington, Ontario
Summary Report Property
- MKT IDW9256551
- Building TypeApartment
- Property TypeSingle Family
- StatusBuy
- Added13 weeks ago
- Bedrooms2
- Bathrooms1
- Area0 sq. ft.
- DirectionNo Data
- Added On15 Aug 2024
Property Overview
Welcome to the elegant ""Waterford"" residence. Rarely offered - WATERFRONT unit ! Spectacular view! Spacious one bedroom plus den with 2 WALKOUTS to the extra large balcony. The large patio doors flood the space with natural light creating a warm and inviting atmosphere. Rich dark cabinetry in the kitchen with granite countertops. Hardwood and tile floors make it carpet free. Custom built ins in the walk in closet in the primary bedroom. Soaker jacuzzi tub with separate stand up shower. Dedicated den makes for a great home office or could support a pull out couch for guests. Lots of storage in the laundry room. The million dollar view grabs you the minute you open the door. 2 deeded underground parking spots. One locker. The impressive grounds are welcoming and offer 2 BBQs & a gazebo which is sure to become a favourite spot for you and your guests. Residents also enjoy a fitness room and party room. Reasonable condo fees, and a well managed building. 1 pet allowed, max 25lbs. Status available. **** EXTRAS **** Jacuzzi tub in ensuite \"as is\". Current Seller never used it (id:51532)
Tags
| Property Summary |
|---|
| Building |
|---|
| Land |
|---|
| Level | Rooms | Dimensions |
|---|---|---|
| Main level | Den | 2.73 m x 2.71 m |
| Kitchen | 2.92 m x 3.17 m | |
| Living room | 6.16 m x 3.6 m | |
| Primary Bedroom | 4.75 m x 3.37 m | |
| Laundry room | Measurements not available |
| Features | |||||
|---|---|---|---|---|---|
| Open space | Balcony | Carpet Free | |||
| Underground | Dryer | Refrigerator | |||
| Stove | Washer | Central air conditioning | |||
| Exercise Centre | Party Room | Visitor Parking | |||
| Storage - Locker | |||||





















































