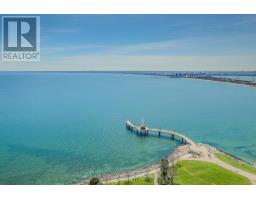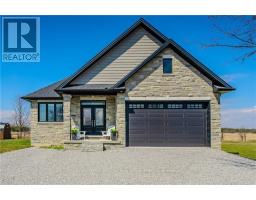306 OAKWOOD COURT, Burlington, Ontario, CA
Address: 306 OAKWOOD COURT, Burlington, Ontario
5 Beds4 Baths0 sqftStatus: Buy Views : 573
Price
$2,199,000
Summary Report Property
- MKT IDW9266512
- Building TypeHouse
- Property TypeSingle Family
- StatusBuy
- Added12 weeks ago
- Bedrooms5
- Bathrooms4
- Area0 sq. ft.
- DirectionNo Data
- Added On23 Aug 2024
Property Overview
Gorgeous 2-storey family home with several updates in highly sought after Roseland neighbourhood! This meticulously maintained 4+1 bedroom, 3.5 bathroom has a fully finished basement with walk-up to garage. Nestled on a quiet court with a covered front porch, just steps to John T. Tuck elementary school. Beautifully landscaped backyard oasis with a heated inground pool, pond, gas fire pit and built-in BBQ surround. Floor plan in supplements. Attach Schedule B. (id:51532)
Tags
| Property Summary |
|---|
Property Type
Single Family
Building Type
House
Storeys
2
Community Name
Roseland
Title
Freehold
Land Size
44.88 x 115 FT ; Irregular shape lot|under 1/2 acre
Parking Type
Attached Garage
| Building |
|---|
Bedrooms
Above Grade
4
Below Grade
1
Bathrooms
Total
5
Partial
1
Interior Features
Appliances Included
Garage door opener remote(s)
Basement Features
Separate entrance
Basement Type
N/A (Finished)
Building Features
Features
Cul-de-sac, Irregular lot size
Foundation Type
Block
Style
Detached
Structures
Shed
Heating & Cooling
Cooling
Central air conditioning
Heating Type
Forced air
Utilities
Utility Sewer
Sanitary sewer
Water
Municipal water
Exterior Features
Exterior Finish
Brick, Vinyl siding
Pool Type
Inground pool
Parking
Parking Type
Attached Garage
Total Parking Spaces
6
| Level | Rooms | Dimensions |
|---|---|---|
| Second level | Primary Bedroom | 4.53 m x 3.85 m |
| Bedroom 2 | 4.91 m x 4.2 m | |
| Bedroom 3 | 3.56 m x 3.24 m | |
| Bedroom 4 | 3.21 m x 2.83 m | |
| Basement | Recreational, Games room | 3.59 m x 7.13 m |
| Bedroom 5 | 6.58 m x 3.56 m | |
| Main level | Den | 3.72 m x 3.01 m |
| Living room | 5.73 m x 3.72 m | |
| Dining room | 3.52 m x 3.72 m | |
| Kitchen | 5.41 m x 3.01 m | |
| Family room | 3.68 m x 5.33 m |
| Features | |||||
|---|---|---|---|---|---|
| Cul-de-sac | Irregular lot size | Attached Garage | |||
| Garage door opener remote(s) | Separate entrance | Central air conditioning | |||




























































