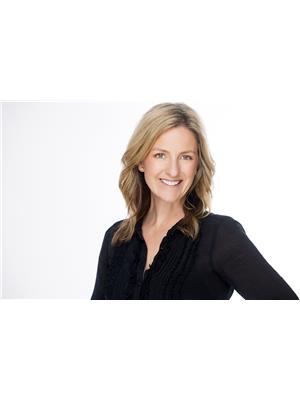306 OAKWOOD Court, Burlington, Ontario, CA
Address: 306 OAKWOOD Court, Burlington, Ontario
5 Beds4 Baths2200 sqftStatus: Buy Views : 38
Price
$2,199,000
Summary Report Property
- MKT IDH4204708
- Building TypeHouse
- Property TypeSingle Family
- StatusBuy
- Added13 weeks ago
- Bedrooms5
- Bathrooms4
- Area2200 sq. ft.
- DirectionNo Data
- Added On23 Aug 2024
Property Overview
Gorgeous 2-storey family home with several updates in highly sought after Roseland neighbourhood! This meticulously maintained 4+1 bedroom, 3.5 bathroom has a fully finished basement with walk-up to garage. Nestled on a quiet court with a covered front porch, just steps to John T. Tuck elementary school. Beautifully landscaped backyard oasis with a heated inground pool, pond, gas fire pit and built-in BBQ surround. Floor plan in supplements. Attach Schedule B. (id:51532)
Tags
| Property Summary |
|---|
Property Type
Single Family
Building Type
House
Storeys
2
Square Footage
2200 sqft
Title
Freehold
Land Size
44.88 x 115|under 1/2 acre
Built in
1969
Parking Type
Attached Garage
| Building |
|---|
Bedrooms
Above Grade
4
Below Grade
1
Bathrooms
Total
5
Partial
1
Interior Features
Basement Type
Full (Finished)
Building Features
Features
Park setting, Park/reserve, Golf course/parkland, Beach, Double width or more driveway, Paved driveway, Automatic Garage Door Opener
Foundation Type
Block
Style
Detached
Architecture Style
2 Level
Square Footage
2200 sqft
Rental Equipment
None
Structures
Shed
Heating & Cooling
Cooling
Central air conditioning
Heating Type
Forced air
Utilities
Utility Sewer
Municipal sewage system
Water
Municipal water
Exterior Features
Exterior Finish
Brick, Vinyl siding
Pool Type
Inground pool
Neighbourhood Features
Community Features
Quiet Area, Community Centre
Amenities Nearby
Golf Course, Hospital, Public Transit, Marina, Recreation, Schools
Parking
Parking Type
Attached Garage
Total Parking Spaces
6
| Level | Rooms | Dimensions |
|---|---|---|
| Second level | 4pc Bathroom | 7' 2'' x 7' 10'' |
| Bedroom | 10' 6'' x 9' 3'' | |
| Bedroom | 11' 8'' x 10' 8'' | |
| Bedroom | 16' 1'' x 13' 10'' | |
| 3pc Ensuite bath | 7' 11'' x 7' 0'' | |
| Primary Bedroom | 14' 11'' x 12' 8'' | |
| Basement | Utility room | 9' 10'' x 9' 7'' |
| Workshop | 12' 0'' x 17' 1'' | |
| Recreation room | 11' 9'' x 23' 5'' | |
| Laundry room | 11' 9'' x 11' 1'' | |
| 3pc Bathroom | 5' 9'' x 11' 8'' | |
| Bedroom | 21' 7'' x 11' 8'' | |
| Ground level | 2pc Bathroom | 7' 0'' x 4' 7'' |
| Family room | 12' 1'' x 17' 6'' | |
| Eat in kitchen | 17' 9'' x 9' 11'' | |
| Dining room | 11' 7'' x 12' 2'' | |
| Living room | 18' 10'' x 12' 2'' | |
| Den | 12' 2'' x 9' 11'' |
| Features | |||||
|---|---|---|---|---|---|
| Park setting | Park/reserve | Golf course/parkland | |||
| Beach | Double width or more driveway | Paved driveway | |||
| Automatic Garage Door Opener | Attached Garage | Central air conditioning | |||




































































