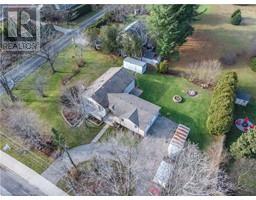3333 NEW Street Unit# 9 320 - Dynes, Burlington, Ontario, CA
Address: 3333 NEW Street Unit# 9, Burlington, Ontario
Summary Report Property
- MKT ID40694554
- Building TypeRow / Townhouse
- Property TypeSingle Family
- StatusBuy
- Added1 days ago
- Bedrooms3
- Bathrooms4
- Area3638 sq. ft.
- DirectionNo Data
- Added On06 Feb 2025
Property Overview
Welcome to 3333 New Street # 9 in the prestigious Roseland Green complex. This immaculately maintained 2562 square foot unit with a double car garage has 3 oversized bedrooms, 4 bathrooms, hardwood floors and vaulted ceilings. The main floor is super spacious and open concept. There is a separate dining room and living room, perfect for entertaining or hosting family meals. The bonus sitting room makes the main floor feel open and inviting. The spacious eat-in kitchen has tons of cabinetry and counter space, and newer stainless steel appliances. The living room has a gas fireplace and glass door that opens to a private garden and patio. The second floor has 3 ginormous bedrooms, main bathroom with double vanity, and a lovely & modern primary suite. This unique primary features a huge walk-in closet and updated 4-piece ensuite bathroom with enough space to add a soaker tub. The massive basement features a full wet bar, recreation room and extra 3-piece bathroom. Tons of closet space throughout, main floor laundry, inside entry to the garage, updated roof & windows and the list goes on. The location is also ideal - you can walk to Marilu's market, the lake, bike path, schools, green space, downtown core & only a few minutes to all major highways and GO stations. This home is perfect for down-sizers or first time home buyers. It won’t last long so, LET'S GET MOVING! (id:51532)
Tags
| Property Summary |
|---|
| Building |
|---|
| Land |
|---|
| Level | Rooms | Dimensions |
|---|---|---|
| Second level | 4pc Bathroom | 10'1'' x 11'10'' |
| Bedroom | 18'2'' x 15'6'' | |
| Bedroom | 13'10'' x 19'6'' | |
| Full bathroom | 16'1'' x 9'1'' | |
| Primary Bedroom | 14'5'' x 21'10'' | |
| Basement | Storage | 9'0'' x 8'3'' |
| Utility room | 8'11'' x 15'7'' | |
| Family room | 28'3'' x 13'8'' | |
| 2pc Bathroom | 9'0'' x 4'9'' | |
| Main level | Sitting room | 10'7'' x 14'4'' |
| Living room | 18'3'' x 14'2'' | |
| Kitchen | 18'3'' x 16'10'' | |
| Dining room | 10'7'' x 13'6'' | |
| Laundry room | 6'5'' x 9'5'' | |
| 2pc Bathroom | 4'6'' x 5'0'' |
| Features | |||||
|---|---|---|---|---|---|
| Automatic Garage Door Opener | Attached Garage | Dishwasher | |||
| Dryer | Refrigerator | Water softener | |||
| Washer | Microwave Built-in | Central air conditioning | |||





































































