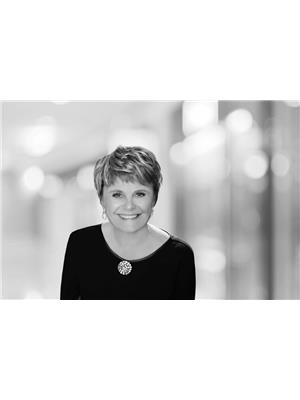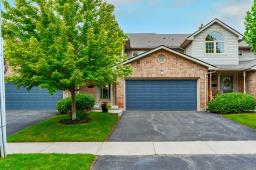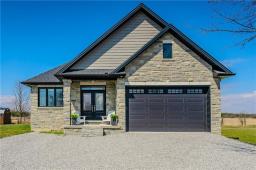3333 NEW Street|Unit #83, Burlington, Ontario, CA
Address: 3333 NEW Street|Unit #83, Burlington, Ontario
3 Beds3 Baths1967 sqftStatus: Buy Views : 606
Price
$1,285,000
Summary Report Property
- MKT IDH4196592
- Building TypeRow / Townhouse
- Property TypeSingle Family
- StatusBuy
- Added14 weeks ago
- Bedrooms3
- Bathrooms3
- Area1967 sq. ft.
- DirectionNo Data
- Added On13 Aug 2024
Property Overview
Stunning 1967 sq. ft Tiffany model with double car garage. Sought after Roseland Green. Prime S. Burlington close to the lake. Extraordinary remodeled open concept main floor with fabulous centre island. Incredible upper level Family Room with gas fireplace and vaulted ceiling. Spacious Primary Bedroom with walk-in closet. Beautifully updated bathrooms. Rich hardwoods on upper level. Freshly painted on main areas. Finished LL. Furnace/AC 2022. Walkout to private patio and treed setting. Close to everything including trails to the lake! A rare opportunity. (id:51532)
Tags
| Property Summary |
|---|
Property Type
Single Family
Building Type
Row / Townhouse
Storeys
2
Square Footage
1967 sqft
Title
Condominium
Land Size
0 x 0
Built in
1995
Parking Type
Attached Garage
| Building |
|---|
Bedrooms
Above Grade
3
Bathrooms
Total
3
Partial
1
Interior Features
Appliances Included
Dishwasher, Refrigerator, Oven, Cooktop, Garage door opener
Basement Type
Full (Finished)
Building Features
Features
Park setting, Treed, Wooded area, Park/reserve, Paved driveway, Level, Automatic Garage Door Opener
Foundation Type
Poured Concrete
Style
Attached
Architecture Style
2 Level
Square Footage
1967 sqft
Rental Equipment
Water Heater
Heating & Cooling
Cooling
Central air conditioning
Heating Type
Forced air
Utilities
Utility Sewer
Municipal sewage system
Water
Municipal water
Exterior Features
Exterior Finish
Brick, Vinyl siding
Neighbourhood Features
Community Features
Quiet Area
Amenities Nearby
Public Transit, Schools
Maintenance or Condo Information
Maintenance Fees
$569.98 Monthly
Parking
Parking Type
Attached Garage
Total Parking Spaces
4
| Level | Rooms | Dimensions |
|---|---|---|
| Second level | 3pc Bathroom | 7' 7'' x 5' 0'' |
| Bedroom | 16' 7'' x 9' 9'' | |
| Bedroom | 14' 4'' x 8' 8'' | |
| 4pc Bathroom | 11' 6'' x 7' 9'' | |
| Primary Bedroom | 18' 10'' x 11' 2'' | |
| Family room | 18' 5'' x 17' 5'' | |
| Basement | Storage | 15' 1'' x 6' 5'' |
| Laundry room | 15' 4'' x 8' 0'' | |
| Games room | 27' 0'' x 16' 2'' | |
| Ground level | 2pc Bathroom | Measurements not available |
| Eat in kitchen | 27' 10'' x 13' 6'' | |
| Great room | 19' 2'' x 11' 11'' |
| Features | |||||
|---|---|---|---|---|---|
| Park setting | Treed | Wooded area | |||
| Park/reserve | Paved driveway | Level | |||
| Automatic Garage Door Opener | Attached Garage | Dishwasher | |||
| Refrigerator | Oven | Cooktop | |||
| Garage door opener | Central air conditioning | ||||



























































