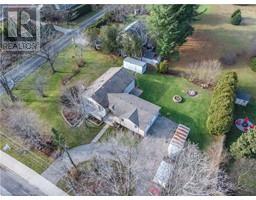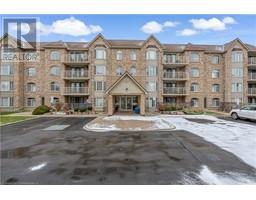345 RANKIN Drive 330 - Roseland, Burlington, Ontario, CA
Address: 345 RANKIN Drive, Burlington, Ontario
Summary Report Property
- MKT ID40683684
- Building TypeHouse
- Property TypeSingle Family
- StatusBuy
- Added6 days ago
- Bedrooms4
- Bathrooms3
- Area2966 sq. ft.
- DirectionNo Data
- Added On05 Dec 2024
Property Overview
Large updated family home on a private mature pool sized lot. Located on a quiet crescent in the Roseland neighbourhood steps to Tuck and Nelson schools / Tuck Park / lake / shopping and transit. Three bedrooms + plus One in lower level. Three full baths. Extra large primary bedroom with spacious walk in closet and new 3 piece ensuite. Welcoming living room with pot lights and a new gas fireplace. Separate dining room with walk out to deck and gardens. Above grade family room with wood burning fireplace with huge addition which would be perfect for pool table/games room also with a gas stove and walk out. The basement has two spacious rooms which can be used for offices/dens or storage. There is a 3 piece bath as well. Rankin is a premium street in this sought after Roseland pocket. Double garage with new inside entry door and side entrance door. Professionally painted top to bottom (Benjamin Moore Edgecomb Grey) including all new inside doors/hardware/baseboard and refinished hardwood floors main and bedroom level. (id:51532)
Tags
| Property Summary |
|---|
| Building |
|---|
| Land |
|---|
| Level | Rooms | Dimensions |
|---|---|---|
| Second level | 4pc Bathroom | 10'1'' x 5'0'' |
| Bedroom | 10'4'' x 11'11'' | |
| Bedroom | 13'0'' x 15'7'' | |
| Full bathroom | 10'1'' x 6'9'' | |
| Primary Bedroom | 13'0'' x 16'1'' | |
| Lower level | Utility room | 6'0'' x 8'8'' |
| Laundry room | 7'3'' x 7'7'' | |
| Office | 11'6'' x 11'11'' | |
| Bedroom | 11'6'' x 13'1'' | |
| 3pc Bathroom | 7'4'' x 7'7'' | |
| Recreation room | 17'6'' x 15'1'' | |
| Family room | 22'1'' x 14'1'' | |
| Main level | Living room | 17'10'' x 13'8'' |
| Kitchen | 12'1'' x 11'3'' | |
| Foyer | 6'7'' x 13'7'' | |
| Dining room | 11'11'' x 11'3'' |
| Features | |||||
|---|---|---|---|---|---|
| Attached Garage | Dishwasher | Refrigerator | |||
| Water meter | Gas stove(s) | Hood Fan | |||
| Central air conditioning | |||||





































































