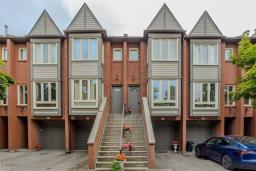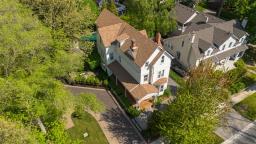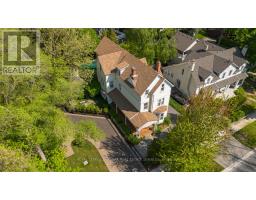362 PLAINS Road E|Unit #4, Burlington, Ontario, CA
Address: 362 PLAINS Road E|Unit #4, Burlington, Ontario
Summary Report Property
- MKT IDH4204722
- Building TypeRow / Townhouse
- Property TypeSingle Family
- StatusBuy
- Added12 weeks ago
- Bedrooms2
- Bathrooms3
- Area1419 sq. ft.
- DirectionNo Data
- Added On23 Aug 2024
Property Overview
Discover a prime live/work opportunity in Burlington, perfectly blending residential comfort with commercial convenience. This property features a spacious 2-bedroom, 2.5-bath unit above a versatile commercial space. The bright, open-concept living room boasts large windows, hardwood floors, and seamless flow into a generously sized dining area, ideal for entertaining. The beautifully designed kitchen includes an island and opens to a private balcony. The unit offers a well-lit bedroom with a 3-pc ensuite, plus a convenient 2-pc bathroom and an ensuite laundry room. The commercial level includes two office spaces and a washroom with visitor parking. Located just minutes from the golf course, Burlington RGB, parks, and the waterfront, this property offers unparalleled access to local amenities and outdoor activities. Embrace the perfect blend of work and leisure in this exceptional Burlington location. (id:51532)
Tags
| Property Summary |
|---|
| Building |
|---|
| Level | Rooms | Dimensions |
|---|---|---|
| Second level | Utility room | 6' 2'' x 6' 9'' |
| Living room | 18' '' x 15' 8'' | |
| Kitchen | 15' 8'' x 11' 9'' | |
| Dining room | 14' 8'' x 12' 2'' | |
| 2pc Bathroom | 3' '' x 6' 4'' | |
| Third level | Bedroom | 17' 11'' x 11' 11'' |
| Primary Bedroom | 15' 7'' x 12' 5'' | |
| 4pc Bathroom | 10' 9'' x 4' 11'' | |
| 3pc Ensuite bath | 10' 9'' x 9' 1'' |
| Features | |||||
|---|---|---|---|---|---|
| Park setting | Park/reserve | Golf course/parkland | |||
| Balcony | No Driveway | Carport | |||
| Dishwasher | Dryer | Microwave | |||
| Refrigerator | Stove | Washer | |||
| Window Coverings | Fan | Central air conditioning | |||
















































































