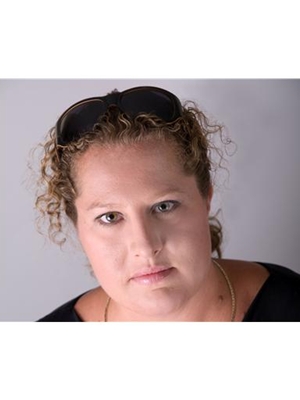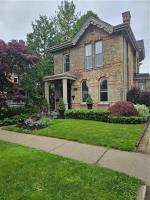38 - 4173 Palermo Common, Burlington, Ontario, CA
Address: 38 - 4173 Palermo Common, Burlington, Ontario
2 Beds3 Baths1335 sqftStatus: Buy Views : 353
Price
$599,900
Summary Report Property
- MKT IDH4202925
- Building TypeRow / Townhouse
- Property TypeSingle Family
- StatusBuy
- Added14 weeks ago
- Bedrooms2
- Bathrooms3
- Area1335 sq. ft.
- DirectionNo Data
- Added On14 Aug 2024
Property Overview
Spacious 3 story townhome built by DiCarlo Homes This unit features 2 large bedrooms, 2.5 baths with nine-foot ceilings on 2nd level! Spacious main level foyer with closet. Second story features eat in kitchen with large balcony with one the best views in complex, very bright and spacious living room, 2 large windows, closet and powder room. 3rd floor features a large master bedroom with his and hers closets and a 4-piece ensuite, another large second bedroom, 4-piece bathroom, and laundry room. Tons of visitors parking!! Appleby Go Station and the QEW are just minutes away. Public transit is just outside doorway, great for commuters. This unit is a must see!!! (id:51532)
Tags
| Property Summary |
|---|
Property Type
Single Family
Building Type
Row / Townhouse
Storeys
3
Square Footage
1335 sqft
Title
Condominium
Land Size
0 x 0|under 1/2 acre
Built in
2016
Parking Type
No Garage
| Building |
|---|
Bedrooms
Above Grade
2
Bathrooms
Total
2
Partial
1
Interior Features
Appliances Included
Dishwasher, Dryer, Refrigerator, Stove, Washer, Window Coverings
Basement Type
None
Building Features
Features
Balcony, Paved driveway
Foundation Type
Poured Concrete
Style
Attached
Architecture Style
3 Level
Square Footage
1335 sqft
Rental Equipment
Water Heater
Heating & Cooling
Heating Type
Forced air
Utilities
Utility Sewer
Municipal sewage system
Water
Municipal water
Exterior Features
Exterior Finish
Aluminum siding, Brick
Maintenance or Condo Information
Maintenance Fees
$235.7 Monthly
Parking
Parking Type
No Garage
Total Parking Spaces
1
| Land |
|---|
Other Property Information
Zoning Description
Residential
| Level | Rooms | Dimensions |
|---|---|---|
| Second level | 2pc Bathroom | ' '' x ' '' |
| Dinette | 9' '' x 13' '' | |
| Kitchen | 8' '' x 13' '' | |
| Living room | 12' '' x 16' 6'' | |
| Third level | Laundry room | ' '' x ' '' |
| 4pc Bathroom | ' '' x ' '' | |
| 4pc Ensuite bath | ' '' x ' '' | |
| Bedroom | 10' '' x 14' 2'' | |
| Primary Bedroom | 11' '' x 14' 2'' | |
| Ground level | Foyer | ' '' x ' '' |
| Features | |||||
|---|---|---|---|---|---|
| Balcony | Paved driveway | No Garage | |||
| Dishwasher | Dryer | Refrigerator | |||
| Stove | Washer | Window Coverings | |||



















































