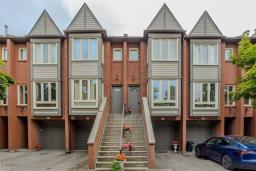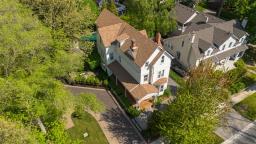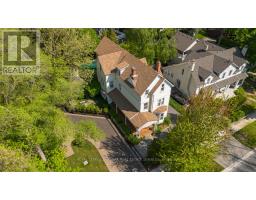4016 LANTERN Lane, Burlington, Ontario, CA
Address: 4016 LANTERN Lane, Burlington, Ontario
Summary Report Property
- MKT IDH4204704
- Building TypeHouse
- Property TypeSingle Family
- StatusBuy
- Added12 weeks ago
- Bedrooms6
- Bathrooms5
- Area4559 sq. ft.
- DirectionNo Data
- Added On24 Aug 2024
Property Overview
Welcome to this exceptional 6 bed, 4.5 bath home on a serene court. Greeted by a landscaped island with a majestic evergreen tree, you'll enjoy parking for 4 cars and an interlock walkway to a private flagstone porch. During the holidays, neighboring trees are beautifully decorated. Step through the custom entryway to an elegant layout. The office with a front view provides an inspiring workspace. The living room features built-in cabinets, crown moulding and a gas f/p. The gourmet kitchen boasts a custom butcher's block island, breakfast bar, s/s appliance and a built-in wine rack. It opens to the family room w/ bay windows and a wood burning f/p. The primary suite includes a walk-in closet and a 5-pc ensuite with a stone soaker tub. The finished basement is versatile with an electric f/p and a 3-pc bath. The private backyard has an inground pool & tall cedar trees. Near DT Burlington & the Waterfront, this home blends luxury & everyday living. (id:51532)
Tags
| Property Summary |
|---|
| Building |
|---|
| Level | Rooms | Dimensions |
|---|---|---|
| Second level | Primary Bedroom | 15' 6'' x 21' 5'' |
| Bedroom | 19' 11'' x 17' '' | |
| Bedroom | 16' 4'' x 14' 7'' | |
| Bedroom | 14' 2'' x 14' 11'' | |
| Bedroom | 15' 6'' x 11' '' | |
| Bedroom | 15' 6'' x 11' 2'' | |
| 5pc Ensuite bath | Measurements not available | |
| 5pc Bathroom | Measurements not available | |
| 3pc Bathroom | Measurements not available | |
| Basement | Utility room | 14' 9'' x 15' 1'' |
| Storage | 12' 6'' x 11' 5'' | |
| Storage | 10' 1'' x 27' 7'' | |
| Recreation room | 38' 1'' x 40' 4'' | |
| 3pc Bathroom | 5' 11'' x 8' 5'' | |
| Ground level | Office | 14' 5'' x 13' '' |
| Living room | 23' 6'' x 14' 7'' | |
| Laundry room | 9' 4'' x 15' 8'' | |
| Kitchen | 15' '' x 22' 1'' | |
| Family room | 15' '' x 19' 8'' | |
| Dining room | 17' 8'' x 14' 1'' | |
| 2pc Bathroom | 4' 5'' x 5' 11'' |
| Features | |||||
|---|---|---|---|---|---|
| Double width or more driveway | Attached Garage | Interlocked | |||
| Dishwasher | Dryer | Refrigerator | |||
| Stove | Washer | Central air conditioning | |||















































































