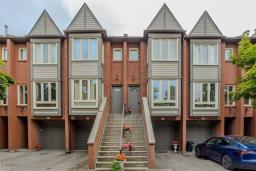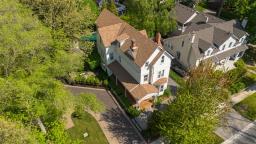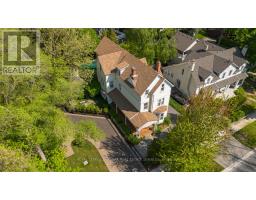4016 LANTERN LANE, Burlington, Ontario, CA
Address: 4016 LANTERN LANE, Burlington, Ontario
Summary Report Property
- MKT IDW9268140
- Building TypeHouse
- Property TypeSingle Family
- StatusBuy
- Added12 weeks ago
- Bedrooms6
- Bathrooms5
- Area0 sq. ft.
- DirectionNo Data
- Added On24 Aug 2024
Property Overview
Welcome to this exceptional 6 bed, 4.5 bath home on a serene court. Greeted by a landscaped island with a majestic evergreen tree, you'll enjoy parking for 4 cars and an interlock walkway to a private flagstone porch. During the holidays, neighboring trees are beautifully decorated.Step through the custom entryway to an elegant layout. The office with a front view provides an inspiring workspace. The living room features built-in cabinets, crown moulding and a gas f/p.The gourmet kitchen boasts a custom butcher's block island, breakfast bar, s/s appliance and a built-in wine rack. It opens to the family room w/ bay windows and a wood burning f/p.The primary suite includes a walk-in closet and a 5-pc ensuite with a stone soaker tub. The finished basement is versatile with an electric f/p and a 3-pc bath. The private backyard has an inground pool & tall cedar trees. Near DT Burlington & the Waterfront, this home blends luxury & everyday living. (id:51532)
Tags
| Property Summary |
|---|
| Building |
|---|
| Level | Rooms | Dimensions |
|---|---|---|
| Second level | Bedroom 5 | 6.08 m x 5.18 m |
| Primary Bedroom | 4.74 m x 6.53 m | |
| Bedroom | 4.72 m x 3.4 m | |
| Bedroom 2 | 4.73 m x 3.36 m | |
| Bedroom 3 | 4.32 m x 4.55 m | |
| Bedroom 4 | 4.99 m x 4.44 m | |
| Main level | Dining room | 5.38 m x 4.3 m |
| Family room | 4.57 m x 5.98 m | |
| Kitchen | 4.57 m x 6.73 m | |
| Laundry room | 2.85 m x 4.77 m | |
| Living room | 7.16 m x 4.45 m | |
| Office | 4.38 m x 3.96 m |
| Features | |||||
|---|---|---|---|---|---|
| Attached Garage | Dishwasher | Dryer | |||
| Refrigerator | Stove | Washer | |||
| Central air conditioning | |||||






































































