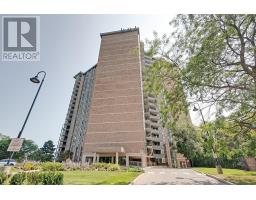415 LOCUST Street|Unit #1001, Burlington, Ontario, CA
Address: 415 LOCUST Street|Unit #1001, Burlington, Ontario
3 Beds2 Baths1620 sqftStatus: Buy Views : 1011
Price
$1,159,000
Summary Report Property
- MKT IDH4197150
- Building TypeApartment
- Property TypeSingle Family
- StatusBuy
- Added22 weeks ago
- Bedrooms3
- Bathrooms2
- Area1620 sq. ft.
- DirectionNo Data
- Added On18 Jun 2024
Property Overview
Spacious 2 bedroom + den suite in prime downtown core location with stunning views of the lake, waterfront park and city lights beyond! 1,620 sq.ft. Primary bedroom with 4-piece ensuite and walk-in closet, sun room/solarium and an oversized laundry. South/southwest exposure provides loads of natural light. Building amenities include a party room, exercise room, rooftop deck/garden, car wash, sauna and bicycle storage. 2+1 bedrooms, 2 bathrooms, 2 underground parking spaces and 1 storage locker. (id:51532)
Tags
| Property Summary |
|---|
Property Type
Single Family
Building Type
Apartment
Storeys
1
Square Footage
1620 sqft
Title
Condominium
Land Size
0 x 0|under 1/2 acre
Built in
1989
Parking Type
Underground
| Building |
|---|
Bedrooms
Above Grade
2
Below Grade
1
Bathrooms
Total
3
Interior Features
Appliances Included
Dishwasher, Dryer, Microwave, Refrigerator, Stove, Washer, Window Coverings
Basement Type
None
Building Features
Features
Park setting, Park/reserve, Beach, No Driveway
Foundation Type
Poured Concrete
Construction Material
Concrete block, Concrete Walls
Square Footage
1620 sqft
Rental Equipment
None
Building Amenities
Car Wash, Exercise Centre, Party Room
Heating & Cooling
Cooling
Central air conditioning
Heating Type
Forced air
Utilities
Utility Sewer
Municipal sewage system
Water
Municipal water
Exterior Features
Exterior Finish
Concrete, Stucco
Neighbourhood Features
Community Features
Community Centre
Amenities Nearby
Hospital, Public Transit, Recreation, Schools
Maintenance or Condo Information
Maintenance Fees
$2092.08 Monthly
Parking
Parking Type
Underground
Total Parking Spaces
2
| Level | Rooms | Dimensions |
|---|---|---|
| Ground level | 4pc Bathroom | Measurements not available |
| Bedroom | 11' 8'' x 9' 10'' | |
| 4pc Ensuite bath | Measurements not available | |
| Primary Bedroom | 20' 3'' x 11' 1'' | |
| Sunroom | 10' 2'' x 7' 7'' | |
| Living room/Dining room | 19' 6'' x 18' 4'' | |
| Kitchen | 16' 8'' x 8' 5'' | |
| Additional bedroom | 9' 8'' x 8' 9'' | |
| Laundry room | 8' 7'' x 5' 9'' | |
| Foyer | 23' 2'' x 4' 0'' |
| Features | |||||
|---|---|---|---|---|---|
| Park setting | Park/reserve | Beach | |||
| No Driveway | Underground | Dishwasher | |||
| Dryer | Microwave | Refrigerator | |||
| Stove | Washer | Window Coverings | |||
| Central air conditioning | Car Wash | Exercise Centre | |||
| Party Room | |||||



































































