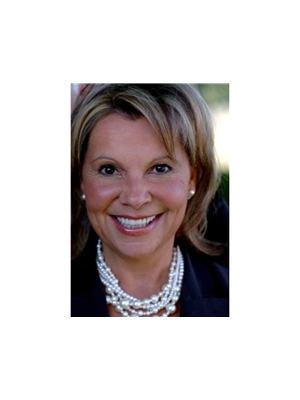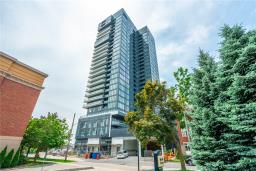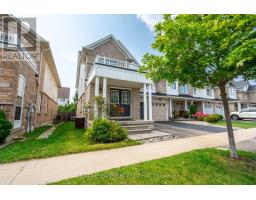4306 Lakeshore Road, Burlington, Ontario, CA
Address: 4306 Lakeshore Road, Burlington, Ontario
5 Beds3 Baths2133 sqftStatus: Buy Views : 565
Price
$2,425,000
Summary Report Property
- MKT IDH4202105
- Building TypeHouse
- Property TypeSingle Family
- StatusBuy
- Added14 weeks ago
- Bedrooms5
- Bathrooms3
- Area2133 sq. ft.
- DirectionNo Data
- Added On12 Aug 2024
Property Overview
Truly a rare find! This south-facing, beautifully renovated Bungalow on the South side of Lakeshore Rd has a bright floor plan with a lower-level walkout to a heated double garage and a mature pool size lot. 3756 sq ft of total living space, renovated to perfection, including custom woodworking, rich hardwood flooring, pot lighting, and a gourmet custom kitchen with an island open to the family room with access to the backyard and gas hookup. Extensive list of upgrades, plenty of closets and additional storage. 3+2 bedrooms is ideal for empty nesters or a family. Lower level in-law suite. Access to the waterfront is available through a deeded 11-foot access. An absolute Gem of a home! (id:51532)
Tags
| Property Summary |
|---|
Property Type
Single Family
Building Type
House
Storeys
1
Square Footage
2133 sqft
Title
Freehold
Land Size
1/4 Acre|under 1/2 acre
Built in
1958
| Building |
|---|
Bedrooms
Above Grade
3
Below Grade
2
Bathrooms
Total
5
Interior Features
Appliances Included
Central Vacuum, Dishwasher, Dryer, Microwave, Refrigerator, Stove, Washer, Window Coverings
Basement Type
Full (Finished)
Building Features
Features
Park setting, Treed, Wooded area, Park/reserve, Double width or more driveway, Paved driveway, Automatic Garage Door Opener, In-Law Suite
Foundation Type
Block
Style
Detached
Architecture Style
Bungalow
Square Footage
2133 sqft
Rental Equipment
None
Heating & Cooling
Cooling
Central air conditioning
Heating Type
Forced air
Utilities
Utility Sewer
Septic System
Water
Municipal water
Exterior Features
Exterior Finish
Brick
Parking
Total Parking Spaces
5
| Land |
|---|
Other Property Information
Zoning Description
R1.2
| Level | Rooms | Dimensions |
|---|---|---|
| Lower level | 3pc Bathroom | Measurements not available |
| Laundry room | 9' '' x 6' '' | |
| Games room | 18' 9'' x 16' 4'' | |
| Recreation room | 25' 0'' x 12' 8'' | |
| Bedroom | 14' 9'' x 11' 7'' | |
| Bedroom | 14' 9'' x 10' 0'' | |
| Kitchen | 15' 0'' x 10' 7'' | |
| Ground level | 3pc Bathroom | Measurements not available |
| 5pc Bathroom | Measurements not available | |
| Bedroom | 13' 0'' x 12' 4'' | |
| Bedroom | 15' 7'' x 10' 9'' | |
| Primary Bedroom | 17' 7'' x 10' 10'' | |
| Foyer | 13' 0'' x 6' 0'' | |
| Sitting room | 10' 10'' x 9' 0'' | |
| Family room | 22' 8'' x 18' 7'' | |
| Kitchen | 15' 0'' x 11' 7'' | |
| Living room/Dining room | 20' 3'' x 13' 0'' |
| Features | |||||
|---|---|---|---|---|---|
| Park setting | Treed | Wooded area | |||
| Park/reserve | Double width or more driveway | Paved driveway | |||
| Automatic Garage Door Opener | In-Law Suite | Central Vacuum | |||
| Dishwasher | Dryer | Microwave | |||
| Refrigerator | Stove | Washer | |||
| Window Coverings | Central air conditioning | ||||














































































