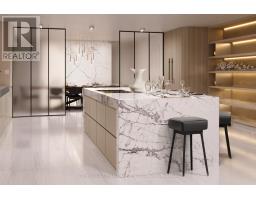518 MARKAY COMMON, Burlington, Ontario, CA
Address: 518 MARKAY COMMON, Burlington, Ontario
Summary Report Property
- MKT IDW9043078
- Building TypeHouse
- Property TypeSingle Family
- StatusBuy
- Added18 weeks ago
- Bedrooms5
- Bathrooms4
- Area0 sq. ft.
- DirectionNo Data
- Added On17 Jul 2024
Property Overview
Bellview by the lake is a small community of custom built homes on a private road in South Burlington. An exclusive pocket walking distance to the lake, lively waterfront & Joseph BrantHospital. A once in a lifetime opportunity to be in a lakeside community. Markay Homes offer sunrivaled quality and distinct transitional elevations.9' smooth ceilings on both floors with extended interior doors. Oak Stair case with wrought iron pickets and carpet runner. Hardwood on main level and upper hallway. 5 1/4"" Baseboards. Upgraded Gourmet kitchen with Quartz countertop. Finished lower level suite with a Recreation room, Bedroom and 4 Pc Bath. Extensive Upgrade list upon request. Model home with same floorplan & finishes available for viewing. **** EXTRAS **** Private Road fee of $278/Month (id:51532)
Tags
| Property Summary |
|---|
| Building |
|---|
| Level | Rooms | Dimensions |
|---|---|---|
| Second level | Primary Bedroom | 4.57 m x 4.42 m |
| Bedroom 2 | 3.35 m x 3.35 m | |
| Bedroom 3 | 4.65 m x 3.35 m | |
| Bedroom 4 | 3.66 m x 3.35 m | |
| Study | 2.35 m x 2.33 m | |
| Basement | Bedroom | 3.04 m x 3.04 m |
| Recreational, Games room | 7.72 m x 4.06 m | |
| Ground level | Kitchen | 3.79 m x 3.3 m |
| Eating area | 3.05 m x 3.15 m | |
| Great room | 5.79 m x 4.57 m | |
| Dining room | 3.96 m x 4.37 m |
| Features | |||||
|---|---|---|---|---|---|
| Garage | Dishwasher | Dryer | |||
| Humidifier | Microwave | Refrigerator | |||
| Stove | Washer | Whirlpool | |||
| Central air conditioning | |||||





















































