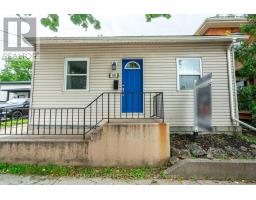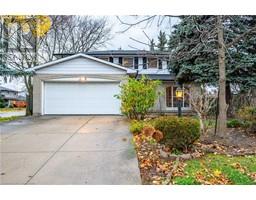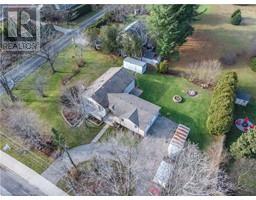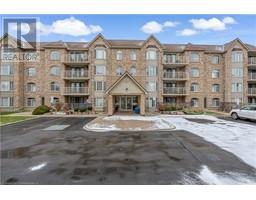5230 DUNDAS Street Unit# A428 352 - Orchard, Burlington, Ontario, CA
Address: 5230 DUNDAS Street Unit# A428, Burlington, Ontario
Summary Report Property
- MKT IDXH4206381
- Building TypeApartment
- Property TypeSingle Family
- StatusBuy
- Added7 days ago
- Bedrooms2
- Bathrooms1
- Area574 sq. ft.
- DirectionNo Data
- Added On13 Dec 2024
Property Overview
Welcome to this super cute one bedroom plus den, 574 square foot condo in Burlington’s popular LINK building. Perfect for first time buyers or down-sizers, this condo has modern European finishes, vinyl plank flooring, a stainless-steel fridge, oven and range and convenient in-suite washer & dryer. Enjoy north views off the covered balcony overlooking the Niagara Escarpment. The LINK building offers all the amenities you could want: concierge, gym, party room, plunge pools, sauna and BBQ’s with sitting areas. The location can’t be beat, as it is just mere steps away from the biking and hiking at Bronte Creek Provincial Park and a short drive to QEW/403/407, Appleby GO station and tons of shopping, grocery and dining options. Don’t be TOO LATE*! *REG TM. RSA. (id:51532)
Tags
| Property Summary |
|---|
| Building |
|---|
| Level | Rooms | Dimensions |
|---|---|---|
| Main level | 4pc Bathroom | ' x ' |
| Primary Bedroom | 10'7'' x 8'5'' | |
| Den | 8'2'' x 5'6'' | |
| Kitchen | 13'3'' x 9'1'' | |
| Living room | 15'4'' x 7'8'' |
| Features | |||||
|---|---|---|---|---|---|
| Conservation/green belt | Balcony | Carpet Free | |||
| No Driveway | Underground | Exercise Centre | |||
| Party Room | |||||
























































