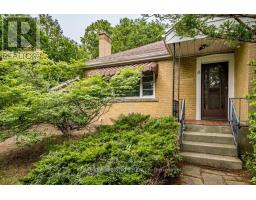567 KINGSWOOD PLACE, Burlington, Ontario, CA
Address: 567 KINGSWOOD PLACE, Burlington, Ontario
Summary Report Property
- MKT IDW9254572
- Building TypeHouse
- Property TypeSingle Family
- StatusBuy
- Added14 weeks ago
- Bedrooms5
- Bathrooms2
- Area0 sq. ft.
- DirectionNo Data
- Added On14 Aug 2024
Property Overview
This charming and completely transformed bungalow perfectly balances classic appeal with modern amenities. Featuring 3+2 bedrooms and 2 full bathrooms, it offers ample space for families of all sizes. The open-concept main level enhances the flow of the home, complimented by two fully-equipped kitchens with quartz countertops, making it ideal for multi-generational living or entertaining guests. Situated on a nicely landscaped mature 70x90 corner lot, the property features a picturesque white picket fence and a serene pergola with a private sitting areaperfect for outdoor relaxation and gatherings. The extra-large detached double-car garage provides generous vehicle storage and ample room for hobbies and projects. Additional highlights include two convenient laundry setups on both the main and lower levels and a separate entrance for the lower-level suite, offering privacy and flexibility. Dont miss this exceptional opportunity to own a home that combines style, functionality, and a welcoming atmosphere. (id:51532)
Tags
| Property Summary |
|---|
| Building |
|---|
| Land |
|---|
| Level | Rooms | Dimensions |
|---|---|---|
| Basement | Bedroom 5 | 2.92 m x 4.83 m |
| Cold room | 2.13 m x 1.14 m | |
| Family room | 3.71 m x 3.51 m | |
| Kitchen | 3.07 m x 3.17 m | |
| Bedroom 4 | 3.61 m x 4.83 m | |
| Main level | Foyer | 1.73 m x 1.45 m |
| Living room | 4.42 m x 2.95 m | |
| Dining room | 4.42 m x 2.95 m | |
| Kitchen | 4.57 m x 2.9 m | |
| Bedroom | 3.45 m x 3.2 m | |
| Bedroom 2 | 3.45 m x 3.23 m | |
| Bedroom 3 | 2.31 m x 1.55 m |
| Features | |||||
|---|---|---|---|---|---|
| Carpet Free | In-Law Suite | Detached Garage | |||
| Water Heater | Dishwasher | Dryer | |||
| Garage door opener | Microwave | Refrigerator | |||
| Stove | Two Washers | Window Coverings | |||
| Central air conditioning | Fireplace(s) | ||||
































































