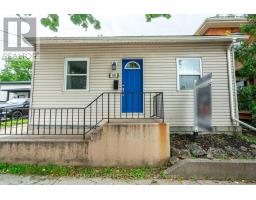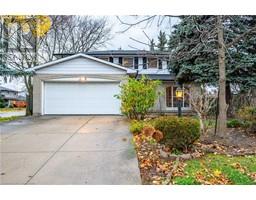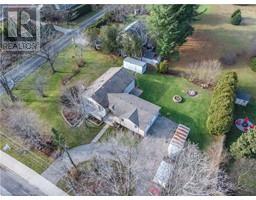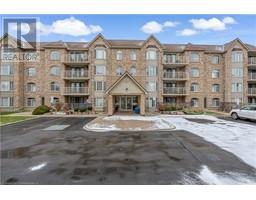620 KING Road 303 - Aldershot South, Burlington, Ontario, CA
Address: 620 KING Road, Burlington, Ontario
Summary Report Property
- MKT ID40667629
- Building TypeHouse
- Property TypeSingle Family
- StatusBuy
- Added2 weeks ago
- Bedrooms5
- Bathrooms7
- Area4568 sq. ft.
- DirectionNo Data
- Added On06 Jan 2025
Property Overview
Experience the height of luxury in this remarkable residence! Nestled in a highly desirable neighborhood in South Burlington, this home is just a short stroll from downtown and the Burlington Golf & Country Club. Spanning over 4,500 square feet, it boasts exceptional charm and craftsmanship. With 4+1 bedrooms and 7 bathrooms, it perfectly marries sophistication and comfort for the discerning homeowner. The gourmet kitchen, featuring top-of-the-line Fisher & Paykel appliances and a Wolf 6-burner stove, is a dream for cooking enthusiasts. The open-concept design allows for easy transitions from cozy family dinners to grand formal gatherings. The primary suite offers a serene retreat, complete with luxurious ensuite bathrooms and a spacious dressing room. Additional generously sized bedrooms each come with their own ensuite bathroom and walk-in closet, enhancing the home’s appeal. The finished basement, which includes a full kitchen, living area, bedroom, and bathroom, provides versatile living options and is perfect for an in-law suite. A convenient mudroom leads to the three-car tandem garage, ensuring ample parking. The backyard features a full irrigation system and a newly added gazebo, making it ideal for entertaining. Discover the perfect blend of luxury and functionality! Don’t be TOO LATE*! *REG TM. RSA. (id:51532)
Tags
| Property Summary |
|---|
| Building |
|---|
| Land |
|---|
| Level | Rooms | Dimensions |
|---|---|---|
| Second level | 3pc Bathroom | Measurements not available |
| Laundry room | Measurements not available | |
| 3pc Bathroom | Measurements not available | |
| Bedroom | 15'1'' x 13'10'' | |
| 3pc Bathroom | Measurements not available | |
| Bedroom | 15'2'' x 13'11'' | |
| 4pc Bathroom | Measurements not available | |
| Bedroom | 13'2'' x 13'2'' | |
| 3pc Bathroom | Measurements not available | |
| Bedroom | 18'6'' x 15'1'' | |
| Basement | Recreation room | Measurements not available |
| Kitchen | 18'2'' x 11'10'' | |
| 3pc Bathroom | Measurements not available | |
| Bedroom | 17'8'' x 14'4'' | |
| Main level | Family room | 18'5'' x 22'2'' |
| Mud room | 11'3'' x 14'1'' | |
| Breakfast | 13'5'' x 13'10'' | |
| 2pc Bathroom | Measurements not available | |
| Living room | 13'6'' x 22'0'' | |
| Dining room | 17'3'' x 22'0'' | |
| Kitchen | 18'10'' x 14'9'' |
| Features | |||||
|---|---|---|---|---|---|
| Conservation/green belt | Attached Garage | Dishwasher | |||
| Dryer | Freezer | Stove | |||
| Washer | Hood Fan | Central air conditioning | |||
















































































