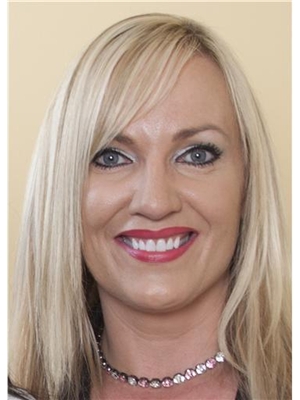650 NORTH SHORE Boulevard E, Burlington, Ontario, CA
Address: 650 NORTH SHORE Boulevard E, Burlington, Ontario
Summary Report Property
- MKT IDH4194567
- Building TypeHouse
- Property TypeSingle Family
- StatusBuy
- Added22 weeks ago
- Bedrooms4
- Bathrooms3
- Area2310 sq. ft.
- DirectionNo Data
- Added On19 Jun 2024
Property Overview
Absolutely spectacular French Normandy inspired waterfront home with Riparian Rights. A one-of-a-kind character home with superb custom improvements both inside & out. The heart of this home is a stunning chef's kitchen equipped with top-of-the-line Fisher Paykal appliances, custom cabinetry, a large center island & wine fridge for up to 96 bottles! The open concept floor plan allows you to enjoy a full wall of windows across the rear of the home offering gorgeous views of the stunning backyard oasis and Burlington Bay. Four bedrooms, 3 bathrooms and a finished basement offer plenty of space for a growing family and entertaining. Second Floor features an Executive Master Suite, 4pc ensuite, walk in closet, a lovely seating area with gas fireplace and breathtaking lake views! Whether you prefer relaxing by the water's edge, kayaking in Lake Ontario or savouring the spectacular sunsets, this property offers a rare opportunity to experience the joys of lakeside living. This is a Rare Opportunity to Live on the Lake in a premium Location! (id:51532)
Tags
| Property Summary |
|---|
| Building |
|---|
| Land |
|---|
| Level | Rooms | Dimensions |
|---|---|---|
| Second level | Bedroom | 20' 6'' x 13' 4'' |
| 4pc Ensuite bath | Measurements not available | |
| Primary Bedroom | 14' 11'' x 13' 1'' | |
| Family room | 16' 1'' x 13' 1'' | |
| Basement | Storage | 5' 8'' x 7' 3'' |
| Laundry room | 12' 0'' x 12' 8'' | |
| Utility room | 7' 5'' x 12' 7'' | |
| Recreation room | 10' 3'' x 12' 5'' | |
| 2pc Bathroom | Measurements not available | |
| Ground level | 4pc Bathroom | Measurements not available |
| Bedroom | 10' 6'' x 13' 5'' | |
| Bedroom | 10' 2'' x 13' 5'' | |
| Foyer | 5' 9'' x 10' 11'' | |
| Kitchen | 24' 1'' x 13' 6'' | |
| Dining room | 12' 4'' x 13' 6'' | |
| Living room | 17' 7'' x 13' 3'' |
| Features | |||||
|---|---|---|---|---|---|
| Sloping | Double width or more driveway | Paved driveway | |||
| Attached Garage | Window Coverings | Central air conditioning | |||
| Wall unit | |||||





































































