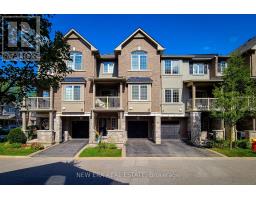8 - 5090 FAIRVIEW STREET, Burlington, Ontario, CA
Address: 8 - 5090 FAIRVIEW STREET, Burlington, Ontario
Summary Report Property
- MKT IDW9241665
- Building TypeHouse
- Property TypeSingle Family
- StatusBuy
- Added13 weeks ago
- Bedrooms3
- Bathrooms4
- Area0 sq. ft.
- DirectionNo Data
- Added On17 Aug 2024
Property Overview
Welcome to this stunning 3-storey detached home in the heart of Burlington, perfectly situated across from the GO station and just steps away from public transit, parks, schools and major amenities. This immaculate, carpet-free residence offers a blend of modern comfort and convenience with 3 spacious bedrooms and 4 total bathrooms. The home boasts a beautifully updated kitchen, refreshed in 2017, featuring stainless steel appliances, a stylish tiled backsplash, central island & ample cupboard space for all your culinary needs. The open-concept design flows seamlessly into the bright and airy living areas, providing the perfect space for family gatherings. The finished basement offers a versatile space ideal for a home office or rec room. It also includes a convenient half bath. Fully fenced backyard is perfect for outdoor relaxation and entertaining. With its prime location and modern updates, this home is not just a residence but a lifestyle. Dont miss the chance to make it yours! (id:51532)
Tags
| Property Summary |
|---|
| Building |
|---|
| Land |
|---|
| Level | Rooms | Dimensions |
|---|---|---|
| Second level | Primary Bedroom | 4.75 m x 4.14 m |
| Bathroom | Measurements not available | |
| Bedroom 2 | 4.09 m x 2.82 m | |
| Bedroom 3 | 3.05 m x 2.74 m | |
| Bathroom | Measurements not available | |
| Basement | Recreational, Games room | Measurements not available |
| Main level | Kitchen | 4.04 m x 2.79 m |
| Living room | 4.75 m x 3.84 m | |
| Dining room | 3.48 m x 3.05 m |
| Features | |||||
|---|---|---|---|---|---|
| Garage | Garage door opener remote(s) | Central Vacuum | |||
| Dishwasher | Dryer | Microwave | |||
| Refrigerator | Stove | Washer | |||
| Window Coverings | Walk out | Central air conditioning | |||






























































