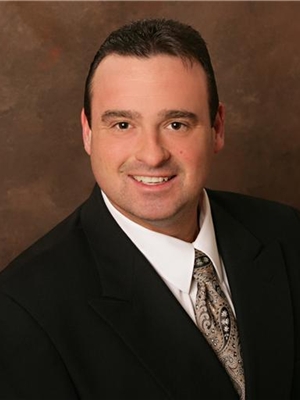895 Maple Avenue|Unit #634, Burlington, Ontario, CA
Address: 895 Maple Avenue|Unit #634, Burlington, Ontario
Summary Report Property
- MKT IDH4200436
- Building TypeRow / Townhouse
- Property TypeSingle Family
- StatusBuy
- Added18 weeks ago
- Bedrooms2
- Bathrooms2
- Area1213 sq. ft.
- DirectionNo Data
- Added On16 Jul 2024
Property Overview
BEAUTIFUL 2 BEDROOM 2 FULL BATH TOWN HOME IN THE BROWNSTONES! This Amazing property offers ground-level entry with a foyer/hallway leading to the 3 Piece Bath, Huge Rec room, Laundry & storage area plus Convenient garage access. The Second level features a bright and spacious eat in Kitchen that leads to the back Patio, Dinning Area, Living Room with Gas Fireplace and has High Quality Engineered Flooring, Pot Lights, California Shutters and a sound system through out. The Third Level Boasts 2 Generous sized Bedrooms , 4 Piece Bath ,Pot lights, California Shutters, Sound System and High Quality Engineered Flooring through the entire upper level. Extensive Exterior Updates of Approximately 35,000.00 has been done to this Fantastic and well maintained Unit. . Located Directly Across from Maple View Mall , steps away from public transit and only minutes from the QEW/403, downtown boutique shops, trendy restaurants, and Spencer Smith Park, which hosts numerous festivals throughout the year this Home is a must see!! GET INSIDE TODAY! (id:51532)
Tags
| Property Summary |
|---|
| Building |
|---|
| Level | Rooms | Dimensions |
|---|---|---|
| Second level | Bedroom | 10' 2'' x 12' 9'' |
| 4pc Bathroom | Measurements not available | |
| Primary Bedroom | 13' 3'' x 12' 9'' | |
| Basement | Storage | Measurements not available |
| Laundry room | Measurements not available | |
| 3pc Bathroom | Measurements not available | |
| Recreation room | 16' '' x 12' 8'' | |
| Ground level | Dining room | 10' 9'' x 9' 3'' |
| Living room | 12' 8'' x 14' 1'' | |
| Eat in kitchen | 12' 5'' x 10' '' |
| Features | |||||
|---|---|---|---|---|---|
| Southern exposure | Partially cleared | Paved driveway | |||
| Year Round Living | Carpet Free | Shared Driveway | |||
| Attached Garage | Inside Entry | Shared | |||
| Dishwasher | Dryer | Microwave | |||
| Refrigerator | Stove | Washer | |||
| Blinds | Window Coverings | Central air conditioning | |||
























































