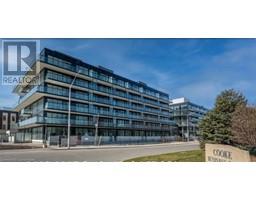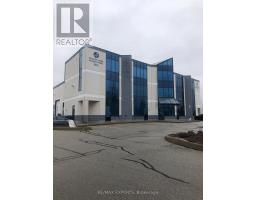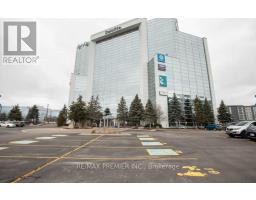1276 MAPLE CROSSING Boulevard Unit# 210 311 - Maple, Burlington, Ontario, CA
Address: 1276 MAPLE CROSSING Boulevard Unit# 210, Burlington, Ontario
Summary Report Property
- MKT ID40699436
- Building TypeApartment
- Property TypeSingle Family
- StatusRent
- Added4 days ago
- Bedrooms2
- Bathrooms1
- AreaNo Data sq. ft.
- DirectionNo Data
- Added On19 Feb 2025
Property Overview
Gorgeous 1 bedroom + Solarium, 1 Bathroom unit in the Coveted Grande Regency Condos. All utilities included (even cable & Internet)! Completely renovated unit! New floors, kitchen, bathroom, closets, 6 new appliances, pot lights and more! Over 730sqft of living space including a generous sized den for office, reading room or nursery use. The added bonus of a locker + parking makes this an incredible offering and tremendous value for a great price! This is one of the hottest south Burlington condo listings you'll find. Amenities include: Pool, 2 gyms, 2 squash courts, tennis court, party room, rooftop lounge, rooftop patio, rooftop library, bbq areas, 24hr security, gated complex, tons of visitor parking, guests suites, hobby room, additional laundry facilities for oversized items. Please note, this is a no pet building. (id:51532)
Tags
| Property Summary |
|---|
| Building |
|---|
| Land |
|---|
| Level | Rooms | Dimensions |
|---|---|---|
| Main level | 5pc Bathroom | Measurements not available |
| Den | 9'6'' x 8'0'' | |
| Primary Bedroom | 14'0'' x 10'0'' | |
| Kitchen | 7'10'' x 9'10'' | |
| Living room/Dining room | 20' x 11' | |
| Living room/Dining room | 20' x 11' |
| Features | |||||
|---|---|---|---|---|---|
| No Pet Home | Automatic Garage Door Opener | Underground | |||
| Visitor Parking | Dishwasher | Dryer | |||
| Refrigerator | Stove | Washer | |||
| Microwave Built-in | Garage door opener | Central air conditioning | |||
| Car Wash | Exercise Centre | Guest Suite | |||


















































