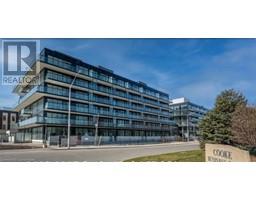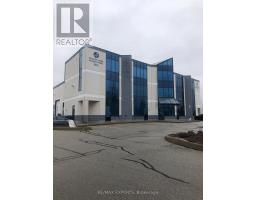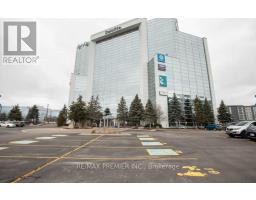2081 FAIRVIEW STREET Street Unit# 2004 312 - Central, Burlington, Ontario, CA
Address: 2081 FAIRVIEW STREET Street Unit# 2004, Burlington, Ontario
Summary Report Property
- MKT ID40699537
- Building TypeApartment
- Property TypeSingle Family
- StatusRent
- Added4 days ago
- Bedrooms1
- Bathrooms0
- AreaNo Data sq. ft.
- DirectionNo Data
- Added On19 Feb 2025
Property Overview
Experience the best of downtown Burlington just moments from vibrant shopping, dining, and the stunning waterfront, with the added convenience of being steps from Fairview Go Station! On the Penthouse floor, this unit boasts a sprawling balcony with breathtaking views of the sunrise over Lake Ontarioperfect for sipping your morning coffee or entertaining guests. The spacious kitchen is a chefs dream, featuring sleek built-in appliances, elegant quartz countertops, and upgraded cabinetry. Enjoy the comfort of a generously sized bedroom, a 4-piece bath, and the convenience of in-suite laundry. Included is one underground parking spot (P2-#25) and a storage locker.The building elevates your lifestyle with exceptional amenities, including an indoor basketball court and pool, a large gym, an outdoor terrace with lounge seating and BBQ area, a rooftop lounge, party room, and guest suite. With a million-dollar view, this is an opportunity you wont want to missmake it yours and enjoy the unparalleled value! (id:51532)
Tags
| Property Summary |
|---|
| Building |
|---|
| Land |
|---|
| Level | Rooms | Dimensions |
|---|---|---|
| Main level | Living room | 22'3'' x 9'3'' |
| Bedroom | 11'0'' x 9'6'' |
| Features | |||||
|---|---|---|---|---|---|
| Southern exposure | Balcony | Underground | |||
| None | Dishwasher | Dryer | |||
| Refrigerator | Stove | Hood Fan | |||
| Central air conditioning | Exercise Centre | Guest Suite | |||




































