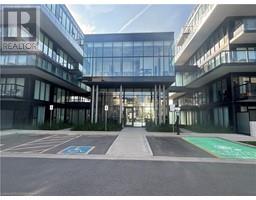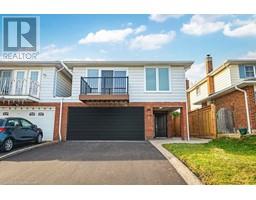1480 CLINTON Court 353 - Palmer, Burlington, Ontario, CA
Address: 1480 CLINTON Court, Burlington, Ontario
4 Beds2 BathsNo Data sqftStatus: Rent Views : 1004
Price
$3,700
Summary Report Property
- MKT ID40680702
- Building TypeHouse
- Property TypeSingle Family
- StatusRent
- Added6 weeks ago
- Bedrooms4
- Bathrooms2
- AreaNo Data sq. ft.
- DirectionNo Data
- Added On03 Dec 2024
Property Overview
Welcome home to 1480 Clinton Court in the Palmer Neighbourhood. Close to schools, shopping, dining, public transit and so much more, the location could not be better. Inside this four level side split you will find a total of four bedrooms and two full bathrooms. Large windows throughout the home provide an infusion of natural light. There is a large den on the main level, as well as a spacious REC room and office in the basement. Plenty of room for everyone to spread out and enjoy this family style home in comfort. Loads of parking on this quiet court, so bring the family and come check things out for yourself. (id:51532)
Tags
| Property Summary |
|---|
Property Type
Single Family
Building Type
House
Square Footage
1697 sqft
Subdivision Name
353 - Palmer
Title
Freehold
Land Size
under 1/2 acre
Built in
1973
Parking Type
Attached Garage
| Building |
|---|
Bedrooms
Above Grade
4
Bathrooms
Total
4
Interior Features
Basement Type
Full (Finished)
Building Features
Features
Cul-de-sac, Paved driveway, Country residential, Automatic Garage Door Opener
Foundation Type
Block
Style
Detached
Square Footage
1697 sqft
Rental Equipment
Water Heater
Fire Protection
Smoke Detectors
Heating & Cooling
Cooling
Central air conditioning
Heating Type
Forced air
Utilities
Utility Type
Cable(Available),Natural Gas(Available),Telephone(Available)
Utility Sewer
Municipal sewage system
Water
Municipal water
Exterior Features
Exterior Finish
Aluminum siding, Brick
Neighbourhood Features
Community Features
Quiet Area, Community Centre, School Bus
Amenities Nearby
Golf Nearby, Hospital, Park, Place of Worship, Playground, Public Transit, Schools
Parking
Parking Type
Attached Garage
Total Parking Spaces
5
| Land |
|---|
Lot Features
Fencing
Fence
Other Property Information
Zoning Description
Single Family
| Level | Rooms | Dimensions |
|---|---|---|
| Second level | Eat in kitchen | 7'11'' x 17' |
| Dining room | 11'2'' x 7'9'' | |
| Living room | 11'9'' x 17'0'' | |
| Third level | Bedroom | 8'2'' x 11'3'' |
| Bedroom | 8'2'' x 8'9'' | |
| Bedroom | 11'10'' x 7'10'' | |
| Full bathroom | 5'11'' x 8'4'' | |
| Primary Bedroom | 11'3'' x 12'5'' | |
| Basement | Laundry room | 7'5'' x 8'3'' |
| Office | 7'11'' x 7'3'' | |
| 4pc Bathroom | 7'3'' x 8' | |
| Family room | 10'8'' x 16'5'' | |
| Main level | Den | 9'10'' x 20'5'' |
| Foyer | 14' x 10' |
| Features | |||||
|---|---|---|---|---|---|
| Cul-de-sac | Paved driveway | Country residential | |||
| Automatic Garage Door Opener | Attached Garage | Central air conditioning | |||










































