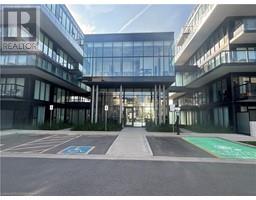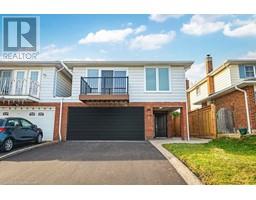2434 TAIT Avenue 342 - Mountainside, Burlington, Ontario, CA
Address: 2434 TAIT Avenue, Burlington, Ontario
Summary Report Property
- MKT ID40683385
- Building TypeHouse
- Property TypeSingle Family
- StatusRent
- Added6 weeks ago
- Bedrooms4
- Bathrooms2
- AreaNo Data sq. ft.
- DirectionNo Data
- Added On05 Dec 2024
Property Overview
WELCOME TO 2434 TAIT AVE . This newly updated bungalow seamlessly blends modern sophistication with charmit's a versatile gem! Whether you're looking for exclusive or shared private living space, this home has it all. The home features 3+1 cozy bedrooms and a bright, modern eat-in kitchen with updated cabinets, countertops, and new stainless-steel appliances, dishwasher and built-in microwave. Adjacent to the kitchen, the living room creates a welcoming atmosphere filled with natural light. Throughout the main floor, luxurious vinyl flooring adds style and ease of maintenance. As you continue down the hallway, you'll discover a thoughtfully updated 4-piece bathroom, along with three cozy bedrooms. The expansive lower level with its own side entrance presents countless possibilities. You can easily convert this area into a seamless extension of your living space, perfect for entertaining or relaxing. Alternatively, it can serve as a private suite for guests or family, offering a valuable opportunity for additional use or even helping to offset expenses. This inviting space includes a bright recreation room, a private or shared laundry area, a modern 3-piece bathroom, a convenient kitchenette, and bedroom that ensures comfort and privacy. Step outside to your expansive, fully fenced backyard, where an impressive new two-tier deck awaits creating your own outdoor sanctuary. Nestled in a peaceful neighborhood, this charming home is a rare treasure that blends tranquility with convenient access to local amenities. (id:51532)
Tags
| Property Summary |
|---|
| Building |
|---|
| Land |
|---|
| Level | Rooms | Dimensions |
|---|---|---|
| Basement | Utility room | 15'10'' x 6'8'' |
| 3pc Bathroom | 6'5'' x 6'1'' | |
| Storage | 6'6'' x 3'0'' | |
| Bedroom | 12'1'' x 11'6'' | |
| Family room | 15'9'' x 12'1'' | |
| Main level | Eat in kitchen | 19'4'' x 11'2'' |
| 4pc Bathroom | 7'11'' x 5'4'' | |
| Bedroom | 10'8'' x 9'8'' | |
| Bedroom | 10'10'' x 9'9'' | |
| Primary Bedroom | 11'8'' x 12'0'' | |
| Eat in kitchen | 17'1'' x 9'8'' | |
| Living room | 15'7'' x 12'2'' |
| Features | |||||
|---|---|---|---|---|---|
| Paved driveway | Dishwasher | Dryer | |||
| Microwave | Refrigerator | Stove | |||
| Water meter | Washer | Window Coverings | |||
| Central air conditioning | |||||





















































