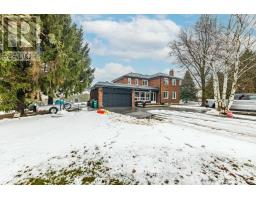12731 DIXIE ROAD, Caledon, Ontario, CA
Address: 12731 DIXIE ROAD, Caledon, Ontario
Summary Report Property
- MKT IDW10454150
- Building TypeHouse
- Property TypeSingle Family
- StatusBuy
- Added6 weeks ago
- Bedrooms4
- Bathrooms4
- Area0 sq. ft.
- DirectionNo Data
- Added On04 Dec 2024
Property Overview
Rare ranch style bungalow proudly sitting on two acres of land. Hardwood throughout the main floor. Family room and kitchen overlooking back of property with walk out to deck. Open concept eat in kitchen. Three large bedrooms. Primary bedroom with four piece ensuite bathroom. Third bedroom with ensuite office. Three full bathrooms on the main floor. Cedar lined spa room with serene views. Half of the lower level finished with accessory apartment capability, approximately 1200sqft. All of the lower level is insulated - walls and floors. Insulated oversized double garage with accessibility ramp into home. Elevator makes the home accessible on both levels. Commercial zoning provides for further opportunities. Endless potential, a must see! **** EXTRAS **** 2018 Central Air Conditioning. 2015 Furnace. Cedar lined Spa Room With Hot Tub. BBQ Gas Line. (id:51532)
Tags
| Property Summary |
|---|
| Building |
|---|
| Land |
|---|
| Level | Rooms | Dimensions |
|---|---|---|
| Lower level | Other | 4.35 m x 4.26 m |
| Laundry room | 5.94 m x 3.59 m | |
| Recreational, Games room | 8.01 m x 5.27 m | |
| Kitchen | 4.51 m x 3.32 m | |
| Main level | Living room | 4.74 m x 4.38 m |
| Kitchen | 4.6 m x 3.68 m | |
| Dining room | 4.75 m x 4.38 m | |
| Family room | 5.3 m x 3.93 m | |
| Primary Bedroom | 4.51 m x 4.41 m | |
| Bedroom 2 | 4.51 m x 3.9 m | |
| Bedroom 3 | 4.35 m x 3.77 m | |
| Laundry room | 2.43 m x 2.34 m |
| Features | |||||
|---|---|---|---|---|---|
| Irregular lot size | Attached Garage | Dryer | |||
| Freezer | Hot Tub | Humidifier | |||
| Refrigerator | Stove | Washer | |||
| Walk out | Central air conditioning | ||||






















































