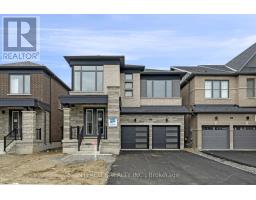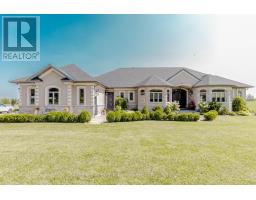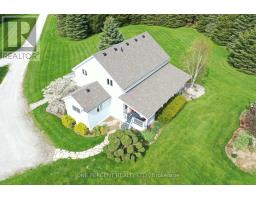14 LARSON PEAK ROAD, Caledon, Ontario, CA
Address: 14 LARSON PEAK ROAD, Caledon, Ontario
Summary Report Property
- MKT IDW9051912
- Building TypeHouse
- Property TypeSingle Family
- StatusBuy
- Added14 weeks ago
- Bedrooms6
- Bathrooms5
- Area0 sq. ft.
- DirectionNo Data
- Added On11 Aug 2024
Property Overview
Welcome To This Amazing Monarch Built Detached Home. This Home Comes With Custom Touch As It Was A Limited Edition Floor Plan Made By The Builder For For A Few Lots. This Is A Close To 3300 Sqft Floor Plan With Elevation B Which Was A Shrunk Design Of The Most Popular Autumn Harvest Design. This House Comes With Separate Living, Family And A Den Along With A Custom Maple Kitchen, Recently Updated Hardwood Floors, New Stairs with Iron Spindles, And 24"" X 48"" Tiles And Backsplash Plus Stainless Steel Appliances. 2nd Floor Offers a Skylight & 4 Bedrooms With 3 Washrooms, The primary Bedroom Comes With A 5pc Ensuite And A Huge Walking Closet, 2nd Bedroom Comes With Semi-Ensuite And The Two Bedrooms Have Their Jack-In Jill Washroom. Professionally Finished Basement With Large Living Room And Combined With Kitchen, Great Size Bedrooms With One Bedroom With Semi-Ensuite. Separate Laundry Hookup In Basement. Tankless Water Heater. Beautifully Upgraded Exposed Aggregate Driveway All Around The House To The Back Patio. **** EXTRAS **** (((CHECK VIRTUAL TOUR))) (id:51532)
Tags
| Property Summary |
|---|
| Building |
|---|
| Level | Rooms | Dimensions |
|---|---|---|
| Second level | Primary Bedroom | 5.6 m x 4.15 m |
| Bedroom 2 | 2.24 m x 3.54 m | |
| Bedroom 3 | 3 m x 3.66 m | |
| Bedroom 4 | 3.87 m x 3.39 m | |
| Basement | Recreational, Games room | 7.11 m x 3.67 m |
| Bedroom | 5.48 m x 3.65 m | |
| Main level | Living room | 6.41 m x 3.54 m |
| Dining room | 6.41 m x 3.54 m | |
| Den | 2 m x 3.66 m | |
| Family room | 3.97 m x 4.88 m | |
| Kitchen | 6.4 m x 4.61 m | |
| Eating area | 6.4 m x 4.61 m |
| Features | |||||
|---|---|---|---|---|---|
| In-Law Suite | Garage | Water Heater | |||
| Blinds | Garage door opener | Storage Shed | |||
| Central air conditioning | |||||

























































