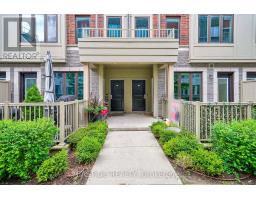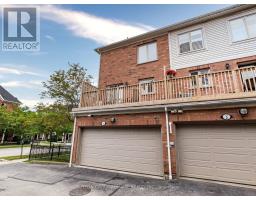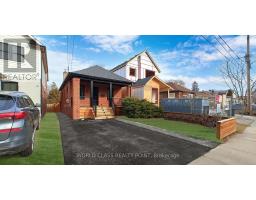71 SIXTEENTH STREET, Toronto W06, Ontario, CA
Address: 71 SIXTEENTH STREET, Toronto W06, Ontario
Summary Report Property
- MKT IDW9247847
- Building TypeHouse
- Property TypeSingle Family
- StatusBuy
- Added14 weeks ago
- Bedrooms3
- Bathrooms4
- Area0 sq. ft.
- DirectionNo Data
- Added On11 Aug 2024
Property Overview
**Welcome To This Beautifully Laid Out Custom-Built Home In The Most Desirable Area. This House Offers Separate Living, Dining, And Family Rooms Along With A Highly Upgraded Custom Kitchen Featuring Built-In Appliances And Granite Countertops. The Kitchen Overlooks The Family Room, Perfect For Entertaining While Cooking. A Custom-Built Entertainment Wall Unit Adds A Touch Of Elegance. The Second Floor Boasts Three Bedrooms, Including A Master Bedroom With A 5-Piece En-Suite And Walk-In Closet. The Other Two Bedrooms Are Generously Sized, With A Common Washroom Featuring A Rain Shower. For Your Convenience, A Second-Floor Laundry Is Also Included. The Finished Basement Offers An Open-Concept Recreation Room And A Full 3-Piece Washroom, With Access To The Garage And Separate Back Entry Stairs. The Property Includes A 1-Car Garage And An Interlock Driveway. The Private, Fully Fenced Backyard Is Ideal For Entertaining.** **** EXTRAS **** **Top Quality Light Fixtures, KitchenAid Built-In Appliances, Engineered Hardwood Floors Throughout The Entire House, And Oak Custom Stairs With Glass Railing.** (id:51532)
Tags
| Property Summary |
|---|
| Building |
|---|
| Level | Rooms | Dimensions |
|---|---|---|
| Second level | Primary Bedroom | 14.87 m x 3.97 m |
| Bedroom 2 | 3.67 m x 3.36 m | |
| Bedroom 3 | 3.98 m x 3.39 m | |
| Basement | Recreational, Games room | 4.88 m x 4.42 m |
| Main level | Living room | 6.7 m x 3.35 m |
| Dining room | 6.7 m x 3.35 m | |
| Kitchen | 4.57 m x 4.27 m | |
| Family room | 4.87 m x 3.66 m |
| Features | |||||
|---|---|---|---|---|---|
| Carpet Free | Garage | Garage door opener remote(s) | |||
| Oven - Built-In | Blinds | Garage door opener | |||
| Walk-up | Central air conditioning | ||||



























































