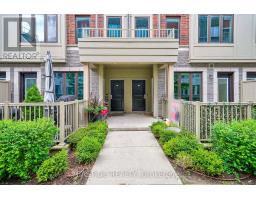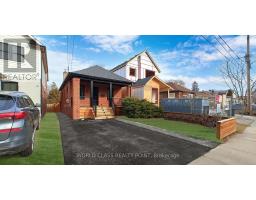1 - 200 TWELFTH STREET, Toronto W06, Ontario, CA
Address: 1 - 200 TWELFTH STREET, Toronto W06, Ontario
Summary Report Property
- MKT IDW9248574
- Building TypeRow / Townhouse
- Property TypeSingle Family
- StatusBuy
- Added14 weeks ago
- Bedrooms2
- Bathrooms2
- Area0 sq. ft.
- DirectionNo Data
- Added On11 Aug 2024
Property Overview
A Bright Corner 3-Storey 1332 sq ft Townhome with Built-in 2-Car Garage with interior entry. The 2nd Floor Contains a Walkout to the Balcony (17 x 5 ft), Large Kitchen with Breakfast Area, Combined Dining and Living Room, A Wrap Around Porch, and Fenced Side Yard. All New 2"" White Faux Blinds Throughout, New Dishwasher, 2-yr Old Stove/Oven, 3-yr Old Hood Range, 1-yr Old Stacked Washer/Dryer on the 2nd Floor, 3rd Floor Master Bedroom with Ensuite 4-pc Bathroom and Walk-in Closet, Shared 4-pc Bathroom, and Second Bedroom with Walk-in Closet. Central Vacuum is ready to connect in the Garage with one hose outlet on every floor. Nearby: Humber College, Schools, Rabba Grocery, Restaurants, Public Library, Public Pool, 24/7 TTC Streetcar & more. **** EXTRAS **** All Photos And Virtual Tour Can Be Viewed Here: https://view.tours4listings.com/cp/-1-200-twelfth-street-toronto/ (id:51532)
Tags
| Property Summary |
|---|
| Building |
|---|
| Land |
|---|
| Level | Rooms | Dimensions |
|---|---|---|
| Second level | Living room | 5.18 m x 2.74 m |
| Dining room | 2.87 m x 1.83 m | |
| Kitchen | 5.18 m x 3.05 m | |
| Third level | Primary Bedroom | 3.35 m x 3.05 m |
| Bedroom 2 | 3.35 m x 2.87 m | |
| Main level | Family room | 3.66 m x 2.9 m |
| Features | |||||
|---|---|---|---|---|---|
| Balcony | Garage | Blinds | |||
| Dishwasher | Dryer | Oven | |||
| Range | Refrigerator | Stove | |||
| Washer | Central air conditioning | Visitor Parking | |||

























































