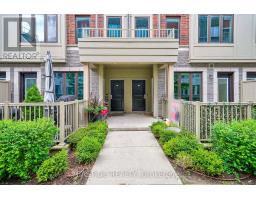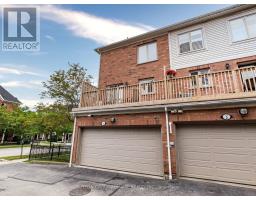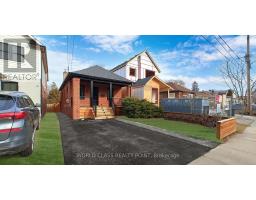65 LONG BRANCH AVENUE, Toronto W06, Ontario, CA
Address: 65 LONG BRANCH AVENUE, Toronto W06, Ontario
Summary Report Property
- MKT IDW9031719
- Building TypeHouse
- Property TypeSingle Family
- StatusBuy
- Added19 weeks ago
- Bedrooms3
- Bathrooms2
- Area0 sq. ft.
- DirectionNo Data
- Added On10 Jul 2024
Property Overview
Exceptional Investment Opportunity in a Prime Location. Discover the potential of this impressive property, located less than 1km from the Long Branch GO Station. With a generous 50 ft frontage and 100 ft depth, this property is ripe for development, offering a prime canvas for a multi-unit residential project, semis, townhomes, semi duplexes, or an apartment building. It is zoned RM, providing great flexibility and the potential to maximize investment returns. Situated in a vibrant area brimming with amenities and excellent transit links, this property offers an unbeatable opportunity. Whether you're looking to develop, renovate, or even sever the lots, this is a chance to capitalize on a desirable location known for its strong growth and demand. Don't miss out on transforming this space into a profitable development that epitomizes modern urban living. **** EXTRAS **** Fridge, stove, dishwasher, microwave, hood, washer, dryer. (id:51532)
Tags
| Property Summary |
|---|
| Building |
|---|
| Land |
|---|
| Level | Rooms | Dimensions |
|---|---|---|
| Second level | Primary Bedroom | 3.66 m x 4.11 m |
| Bedroom 2 | 4 m x 2.82 m | |
| Bedroom 3 | 2.77 m x 3.28 m | |
| Main level | Living room | 5.11 m x 3.66 m |
| Dining room | 3.73 m x 2.82 m | |
| Kitchen | 2.82 m x 3.72 m |
| Features | |||||
|---|---|---|---|---|---|
| Attached Garage | Separate entrance | Wall unit | |||























































