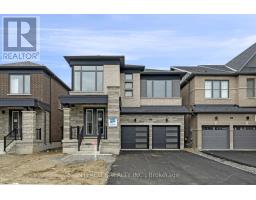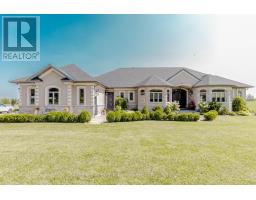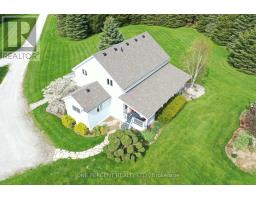566 RIVER ROAD, Caledon, Ontario, CA
Address: 566 RIVER ROAD, Caledon, Ontario
Summary Report Property
- MKT IDW8370214
- Building TypeHouse
- Property TypeSingle Family
- StatusBuy
- Added22 weeks ago
- Bedrooms6
- Bathrooms5
- Area0 sq. ft.
- DirectionNo Data
- Added On16 Jun 2024
Property Overview
Boasting over 5,500 sq. feet of living space with this Impressive Executive Estate on the banks of the Credit River! On a lush 1.36 acre lot nestled on the picturesque banks of the Credit River sits the stunning & impressive executive estate is a beautifully designed bungaloft. The home features 4+2 bedrooms along w/ handsomely outfitted principal rooms that are ideal for both living & entertaining. Featuring 450 sq. ft 2nd floor terrace & a large 900 sq. foot garage/workshop w/ professionally landscaped grounds that meld seamlessly into the private, natural surroundings. On the inside the home boasts 2 full kitchens, 5 washrooms w/ superb finishes. With the owner owning both sides of the Credit River & regulations preventing construction in front of the river, the privacy and tranquility of this outstanding intergenerational, family-sized offering is assured. It includes a fabulous salt water pool, a hot tub & a fire pit- and all of it is surrounded by natural beauty, flowing river & wildlife (id:51532)
Tags
| Property Summary |
|---|
| Building |
|---|
| Level | Rooms | Dimensions |
|---|---|---|
| Second level | Bedroom 4 | 3.58 m x 3.89 m |
| Family room | 5.56 m x 5.77 m | |
| Basement | Bedroom | 3.56 m x 3.86 m |
| Recreational, Games room | 5.82 m x 8.61 m | |
| Bedroom 5 | 3.68 m x 4.14 m | |
| Main level | Kitchen | 4.65 m x 4.17 m |
| Dining room | 3.23 m x 4.09 m | |
| Living room | 5.84 m x 5.38 m | |
| Office | 3.02 m x 3.3 m | |
| Primary Bedroom | 4.8 m x 5.18 m | |
| Bedroom 2 | 3.56 m x 3.86 m | |
| Bedroom 3 | 4.65 m x 3.53 m |
| Features | |||||
|---|---|---|---|---|---|
| Ravine | Backs on greenbelt | Sump Pump | |||
| Garage | Oven - Built-In | Water purifier | |||
| Water softener | Water Heater - Tankless | Dishwasher | |||
| Dryer | Refrigerator | Stove | |||
| Two Washers | Two stoves | Washer | |||
| Window Coverings | Walk out | Central air conditioning | |||



























































