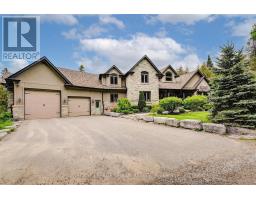401 - 18 HOLLYWOOD AVENUE, Toronto C14, Ontario, CA
Address: 401 - 18 HOLLYWOOD AVENUE, Toronto C14, Ontario
Summary Report Property
- MKT IDC8467084
- Building TypeApartment
- Property TypeSingle Family
- StatusBuy
- Added18 weeks ago
- Bedrooms3
- Bathrooms2
- Area0 sq. ft.
- DirectionNo Data
- Added On15 Jul 2024
Property Overview
Luxury awaits in this corner unit condo, boasting approximately 1,400 sq ft of living space with unobstructed views. Revel in the spacious layout, brand new modern design, and high-quality finishes including all new LED light fixtures. Large windows throughout flood the rooms with natural light, enhancing the ambiance. Features include a large ensuite laundry room, gourmet kitchen with a sizable breakfast area, an en-suite washroom in the primary bedroom, and a second bathroom with a shower. Ideally situated near Yonge Street for easy access to shopping, dining, and entertainment, and just steps from North York Centre subway station and highway 401. Enjoy access to the balcony from three areas, complemented by a great floor plan in a vibrant community with top-tier schools, parks, and recreational facilities. Dont miss this solid investment opportunity in an area renowned for its steady property value growth. **** EXTRAS **** All Existing appliances including: A brand new Samsung Stainless steel Fridge, Stove, and built-in Dishwasher. Front loading Brand New Samsung clothes washer and dryer, all window coverings(as/is)& All brand-new electrical light fixture. (id:51532)
Tags
| Property Summary |
|---|
| Building |
|---|
| Level | Rooms | Dimensions |
|---|---|---|
| Flat | Foyer | 1.88 m x 2.82 m |
| Kitchen | 2.84 m x 3.61 m | |
| Eating area | 2.51 m x 2.16 m | |
| Dining room | 3.63 m x 4.85 m | |
| Den | 1.96 m x 3.63 m | |
| Primary Bedroom | 4.42 m x 3.71 m | |
| Bedroom 2 | 4.27 m x 3 m | |
| Laundry room | 0.94 m x 1.55 m | |
| Main level | Living room | 3.02 m x 3.63 m |
| Features | |||||
|---|---|---|---|---|---|
| Balcony | In suite Laundry | Underground | |||
| Range | Central air conditioning | Security/Concierge | |||
| Exercise Centre | Party Room | Visitor Parking | |||
| Storage - Locker | |||||





















































