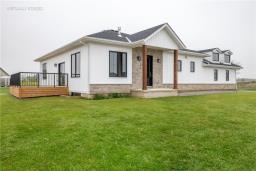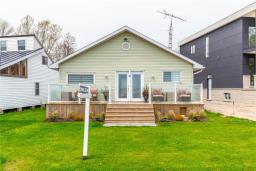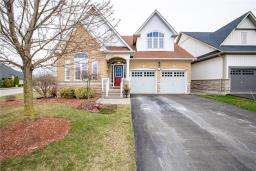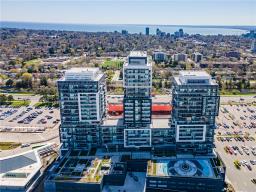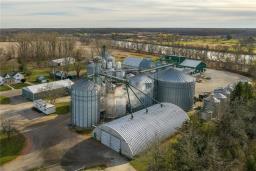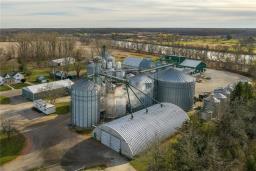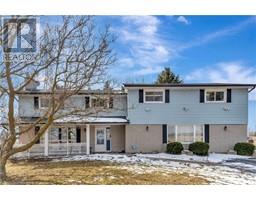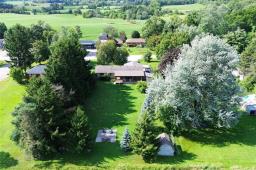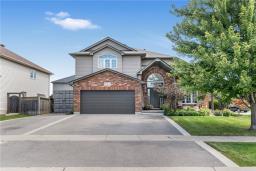22 Sundin Drive, Caledonia, Ontario, CA
Address: 22 Sundin Drive, Caledonia, Ontario
4 Beds3 Baths2171 sqftStatus: Buy Views : 83
Price
$979,900
Summary Report Property
- MKT IDH4198803
- Building TypeHouse
- Property TypeSingle Family
- StatusBuy
- Added20 weeks ago
- Bedrooms4
- Bathrooms3
- Area2171 sq. ft.
- DirectionNo Data
- Added On30 Jun 2024
Property Overview
BRAND NEW NEVER LIVED IN, (cheaper than buying from builder). Shows 10 +++ Camrose model elevation c all brick, numerous upgrades, including porcelain tile, engineered hardwood flooring, oak stairs, 9 ft ceilings, pot lights throughout, upgraded lighting fixtures, main floor office with glass privacy door, granite countertops, backsplash, oversized patio door off eat in kitchen, bedroom level laundry, high end brand new appliances, window coverings. This home must be seen and is PRICED TO SELL Don't delay book your private viewing now. High walk score, close to schools, parks, shopping, transportation and amenities. (id:51532)
Tags
| Property Summary |
|---|
Property Type
Single Family
Building Type
House
Storeys
2
Square Footage
2171 sqft
Title
Freehold
Land Size
33.14 x 91.86|under 1/2 acre
Built in
2023
Parking Type
Attached Garage
| Building |
|---|
Bedrooms
Above Grade
4
Bathrooms
Total
4
Partial
1
Interior Features
Appliances Included
Dryer, Refrigerator, Stove, Washer, Window Coverings
Basement Type
Full (Unfinished)
Building Features
Features
Conservation/green belt, Double width or more driveway, Paved driveway
Foundation Type
Poured Concrete
Style
Detached
Architecture Style
2 Level
Square Footage
2171 sqft
Rental Equipment
Water Heater
Heating & Cooling
Heating Type
Forced air
Utilities
Utility Sewer
Municipal sewage system
Water
Municipal water
Exterior Features
Exterior Finish
Brick
Parking
Parking Type
Attached Garage
Total Parking Spaces
3
| Level | Rooms | Dimensions |
|---|---|---|
| Second level | 4pc Bathroom | Measurements not available |
| Bedroom | 10' 6'' x 10' 6'' | |
| Bedroom | 10' 6'' x 10' '' | |
| Bedroom | 14' '' x 11' '' | |
| 5pc Ensuite bath | Measurements not available | |
| Primary Bedroom | 14' '' x 13' '' | |
| Ground level | 2pc Bathroom | Measurements not available |
| Office | 7' '' x 4' 10'' | |
| Living room | 17' '' x 12' 4'' | |
| Eat in kitchen | 12' '' x 9' '' |
| Features | |||||
|---|---|---|---|---|---|
| Conservation/green belt | Double width or more driveway | Paved driveway | |||
| Attached Garage | Dryer | Refrigerator | |||
| Stove | Washer | Window Coverings | |||









































