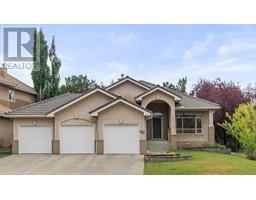1 Meadowview Road SW Meadowlark Park, Calgary, Alberta, CA
Address: 1 Meadowview Road SW, Calgary, Alberta
Summary Report Property
- MKT IDA2157357
- Building TypeHouse
- Property TypeSingle Family
- StatusBuy
- Added8 weeks ago
- Bedrooms2
- Bathrooms2
- Area988 sq. ft.
- DirectionNo Data
- Added On16 Aug 2024
Property Overview
Newly updated 2 bedroom bungalow in the prestigious community of Meadowlark Park. Located within walking distance to many amenities such as schools, Chinook Centre, and transportation. The home has been newly updated with fresh paint and new flooring. Upon entry, you are met with a bright and open floor plan leading into the large living room with a unique gas fireplace. The living room opens up to a good sized dining area. Sliding glass doors lead out to a large deck and a private south facing backyard. The backyard boasts a large covered carport and a tandem parking pad. The gourmet kitchen comes equipped with ample storage space and stainless steel appliances. The main floor boasts 2 good sized bedrooms with ample closet space and an updated 4 piece bathroom. The basement includes a large recreation room as well as an updated 3 piece main bathroom. The basement is complete with a large laundry and utility room. This home is located in a great location, within driving distance to downtown. Perfect for a professional couple or investor. Exceptional value! (id:51532)
Tags
| Property Summary |
|---|
| Building |
|---|
| Land |
|---|
| Level | Rooms | Dimensions |
|---|---|---|
| Basement | Recreational, Games room | 19.08 Ft x 12.17 Ft |
| 3pc Bathroom | 8.25 Ft x 4.67 Ft | |
| Laundry room | 24.58 Ft x 18.42 Ft | |
| Main level | Living room | 14.42 Ft x 14.08 Ft |
| Kitchen | 12.17 Ft x 10.58 Ft | |
| Dining room | 11.00 Ft x 8.08 Ft | |
| Primary Bedroom | 12.58 Ft x 11.67 Ft | |
| Bedroom | 12.58 Ft x 10.58 Ft | |
| Foyer | 7.50 Ft x 3.58 Ft | |
| 4pc Bathroom | 10.67 Ft x 5.75 Ft |
| Features | |||||
|---|---|---|---|---|---|
| Carport | Parking Pad | Washer | |||
| Refrigerator | Stove | Dryer | |||
| Window Coverings | None | ||||



























































