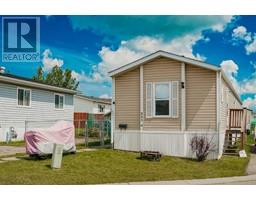100 Franklin Drive SE Fairview, Calgary, Alberta, CA
Address: 100 Franklin Drive SE, Calgary, Alberta
Summary Report Property
- MKT IDA2159180
- Building TypeHouse
- Property TypeSingle Family
- StatusBuy
- Added13 weeks ago
- Bedrooms4
- Bathrooms2
- Area1530 sq. ft.
- DirectionNo Data
- Added On22 Aug 2024
Property Overview
One of the largest bungalows in Fairview, this updated and accessible home boasts over 2,300 sq ft of developed space on a lot exceeding 5,000 sq ft. Equipped with air conditioning, a new metal roof, a furnace, a hot water tank, Vacuflo, and triple-pane windows, this residence is designed for comfort and efficiency. The main floor features a spacious living room with a wood fireplace, perfect for cozying up on winter evenings. The updated kitchen includes granite countertops and stainless steel appliances, including a convection oven with an induction stovetop. Adjacent to the kitchen is a great dining area for family dinners and a large family room ideal for gatherings. The main floor also houses the primary bedroom, two additional bedrooms, an accessible 4-piece bathroom, and a convenient main floor laundry. Downstairs, the basement offers an extra-large recreation room, an office area that leads into a bedroom with an egress window, and another 3-piece bathroom. Outside, the backyard features a large deck for summer enjoyment and leads to an oversized double garage. With easy access to Glenmore and Deerfoot Trail, getting around the city is a breeze. (id:51532)
Tags
| Property Summary |
|---|
| Building |
|---|
| Land |
|---|
| Level | Rooms | Dimensions |
|---|---|---|
| Basement | Bedroom | 8.75 Ft x 11.58 Ft |
| Recreational, Games room | 12.08 Ft x 25.83 Ft | |
| Other | 9.75 Ft x 12.17 Ft | |
| 3pc Bathroom | .00 Ft x .00 Ft | |
| Main level | Kitchen | 8.75 Ft x 10.00 Ft |
| Dining room | 8.25 Ft x 13.00 Ft | |
| Living room | 13.42 Ft x 14.92 Ft | |
| Family room | 11.42 Ft x 18.08 Ft | |
| Primary Bedroom | 11.42 Ft x 11.75 Ft | |
| Bedroom | 11.00 Ft x 11.17 Ft | |
| Bedroom | 8.50 Ft x 10.17 Ft | |
| Laundry room | 8.08 Ft x 8.83 Ft | |
| 4pc Bathroom | .00 Ft x .00 Ft |
| Features | |||||
|---|---|---|---|---|---|
| See remarks | Back lane | Detached Garage(2) | |||
| Washer | Dishwasher | Oven | |||
| Dryer | Garage door opener | Central air conditioning | |||
















































































