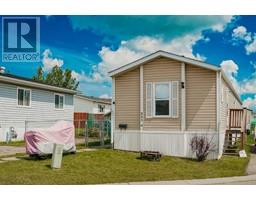104, 145 Point Drive NW Point McKay, Calgary, Alberta, CA
Address: 104, 145 Point Drive NW, Calgary, Alberta
Summary Report Property
- MKT IDA2151899
- Building TypeApartment
- Property TypeSingle Family
- StatusBuy
- Added14 weeks ago
- Bedrooms2
- Bathrooms2
- Area1032 sq. ft.
- DirectionNo Data
- Added On14 Aug 2024
Property Overview
Age Restriction 18+. This fantastic main-floor, south-facing condo unit is bathed in sunshine through wall-to-wall windows! Featuring 2 bedrooms and 1.5 bathrooms, it offers ample space for comfortable adult living. The unit includes one underground parking stall. Riverside Towers offers 24/7 reception and security, ensuring peace of mind. The condo amenities are exceptional and include all utilities, a library, an outdoor community patio, a car wash bay, and bike and tire storage. The location is unbeatable, with the Bow River Pathway right outside your door, a 5-minute walk to Edworthy Park, and less than a 10-minute drive to Downtown, Canada Olympic Park, Alberta Children's Hospital, Foothills Hospital, Market Mall, the new West Calgary Farmer's Market, and more. Quick access to the mountains ensures weekend adventures are always within reach. Additionally, owners have discounted annual membership fees at the Riverside Club, accessible from Riverside Towers One. Enjoy the perfect blend of convenience, amenities, and location at Riverside Towers. Short drive to the University of Calgary! (id:51532)
Tags
| Property Summary |
|---|
| Building |
|---|
| Land |
|---|
| Level | Rooms | Dimensions |
|---|---|---|
| Main level | Other | 5.83 Ft x 9.00 Ft |
| Dining room | 11.00 Ft x 11.17 Ft | |
| Kitchen | 8.58 Ft x 9.00 Ft | |
| Living room | 11.67 Ft x 18.00 Ft | |
| Primary Bedroom | 10.17 Ft x 16.50 Ft | |
| Bedroom | 8.75 Ft x 11.58 Ft | |
| Laundry room | 2.50 Ft x 2.83 Ft | |
| 4pc Bathroom | 6.00 Ft x 7.42 Ft | |
| 2pc Bathroom | 4.50 Ft x 6.08 Ft |
| Features | |||||
|---|---|---|---|---|---|
| No Animal Home | No Smoking Home | Parking | |||
| Underground | Refrigerator | Dishwasher | |||
| Stove | Hood Fan | Washer/Dryer Stack-Up | |||
| None | Car Wash | ||||










































































