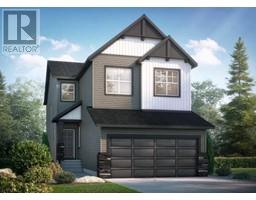107 Evanscrest Terrace NW Evanston, Calgary, Alberta, CA
Address: 107 Evanscrest Terrace NW, Calgary, Alberta
Summary Report Property
- MKT IDA2158736
- Building TypeHouse
- Property TypeSingle Family
- StatusBuy
- Added13 weeks ago
- Bedrooms3
- Bathrooms3
- Area1500 sq. ft.
- DirectionNo Data
- Added On20 Aug 2024
Property Overview
Evanston - 107 Evanscrest Terrace NW: Welcome to this immaculate 3 bedroom, 1,500 sqft two-storey home built by Pacesetter Homes. This home has tons of curb appeal starting with its charming front veranda. The main floor greets you with a functional, open floor plan including a bright great room with plenty of windows for abundant natural light. The u-shaped kitchen has a tile backsplash, quartz countertops and peninsula seating for 3, stainless steel appliances, and a corner pantry. The spacious dining room is perfect for entertaining, and a 2 pc powder room completes this floor. On the upper level, you will find 3 bedrooms including the primary bedroom with a walk-in closet and 5 pc ensuite with dual sinks; a 4 pc main bathroom, and laundry. The basement is unspoiled with plenty of room for a 4th bedroom, rec room, and an additional bathroom. Enjoy the fully fenced west backyard with a deck that has a gas line for BBQ, a grassy area for playing and a poured concrete walkway leading to the detached double garage with a paved back lane. This original-owner home is move-in ready and complete with central A/C for those hot, summer nights. Excellent location in Evanston with quick access to the airport and major roadways such as Stoney Trail and Deerfoot Trail (QE II). Enjoy this quiet location in this family community with tons of amenities including shops, schools, parks/playgrounds, restaurants + much more. Call for more info! (id:51532)
Tags
| Property Summary |
|---|
| Building |
|---|
| Land |
|---|
| Level | Rooms | Dimensions |
|---|---|---|
| Main level | Kitchen | 13.00 Ft x 12.50 Ft |
| Dining room | 11.75 Ft x 11.00 Ft | |
| Living room | 13.83 Ft x 11.33 Ft | |
| 2pc Bathroom | .00 Ft x .00 Ft | |
| Upper Level | Primary Bedroom | 13.50 Ft x 12.00 Ft |
| Bedroom | 12.33 Ft x 9.25 Ft | |
| Bedroom | 10.75 Ft x 9.17 Ft | |
| 5pc Bathroom | .00 Ft x .00 Ft | |
| 4pc Bathroom | .00 Ft x .00 Ft | |
| Laundry room | 5.75 Ft x 3.00 Ft |
| Features | |||||
|---|---|---|---|---|---|
| See remarks | Back lane | Gas BBQ Hookup | |||
| Detached Garage(2) | Washer | Range - Electric | |||
| Dishwasher | Dryer | Microwave Range Hood Combo | |||
| Window Coverings | Garage door opener | Central air conditioning | |||























































